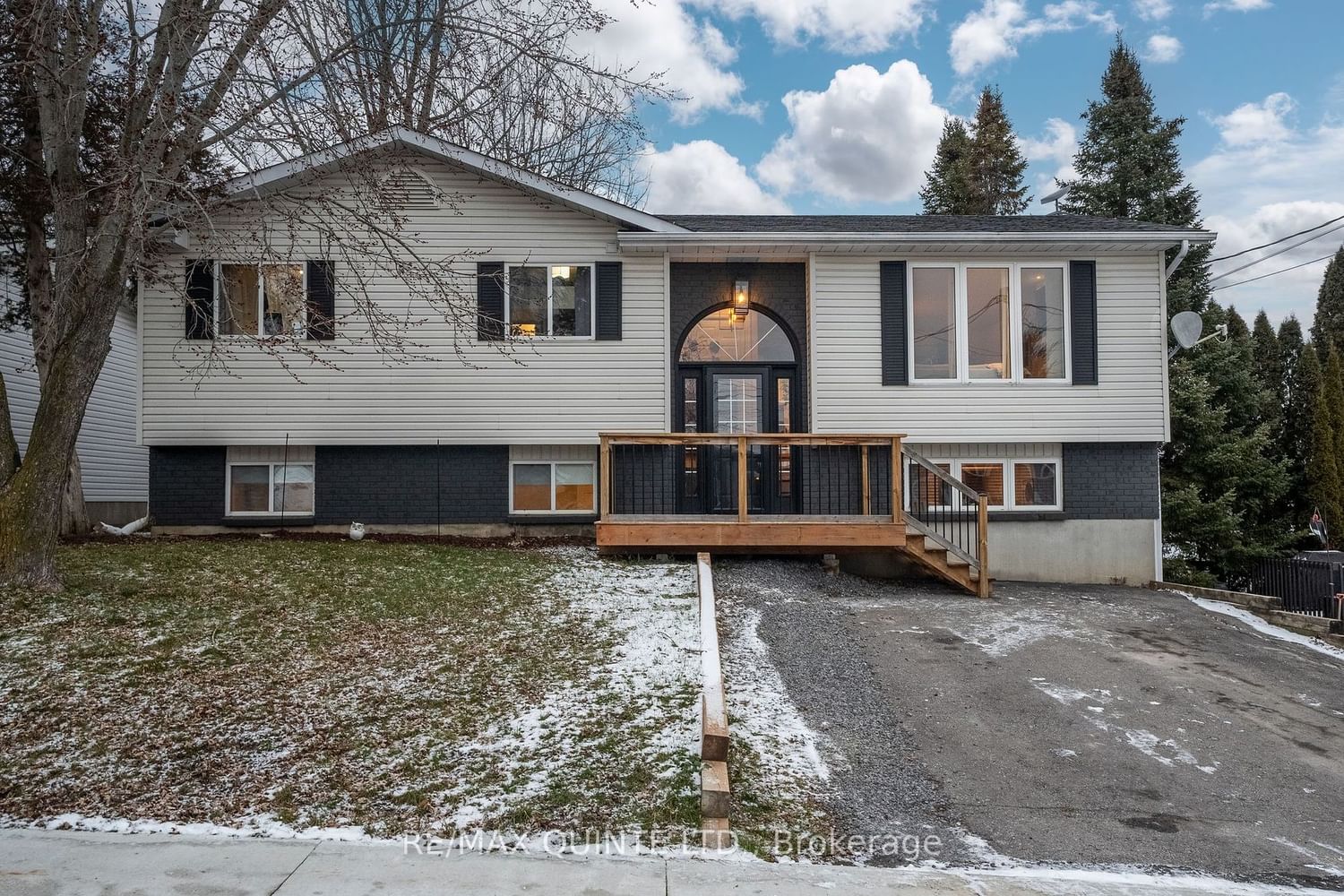$525,000
$***,***
3+2-Bed
2-Bath
2000-2500 Sq. ft
Listed on 1/10/24
Listed by RE/MAX QUINTE LTD.
Why visit the Quiant Village of Stirling, when you can call it home. Large family or love having guests come stay with you? This 5 bedroom renovated home is the perfect fit. This raised split level has maxed out its square footage on both levels! The main level consists of a renovated open concept living/dining/kitchen space, a full bathroom with laundry and 3 bedrooms. Downstairs you will find a primary bedroom haven with your own coffee bar, freestanding soaker tub and walkout to the beautiful backyard. The remaining basement includes a rec room with space for a home gym, a guest bedroom and 3 pc. bath. Many upgrades have been completed in this home and is move-in ready! Your outside oasis welcomes you with a large, mostly fenced, backyard with 2 sheds (one is insulated), 2 gazebos and a lovely two-tier deck with extra space below for fabulous entertaining. This is one you won't want to miss.
Property has an easement along the back. Newer heat system is a F/A heat pump with natural gas backup. 2 Fireplaces, Washer, Dryer & HWT are all natural gas.
To view this property's sale price history please sign in or register
| List Date | List Price | Last Status | Sold Date | Sold Price | Days on Market |
|---|---|---|---|---|---|
| XXX | XXX | XXX | XXX | XXX | XXX |
| XXX | XXX | XXX | XXX | XXX | XXX |
Resale history for 11 Tanner Drive
X7389624
Detached, Bungalow-Raised
2000-2500
5+4
3+2
2
2
31-50
Central Air
Fin W/O
Y
Brick Front, Vinyl Siding
Forced Air
Y
$3,207.17 (2023)
< .50 Acres
161.33x55.00 (Feet) - Easement At Back Of Property
