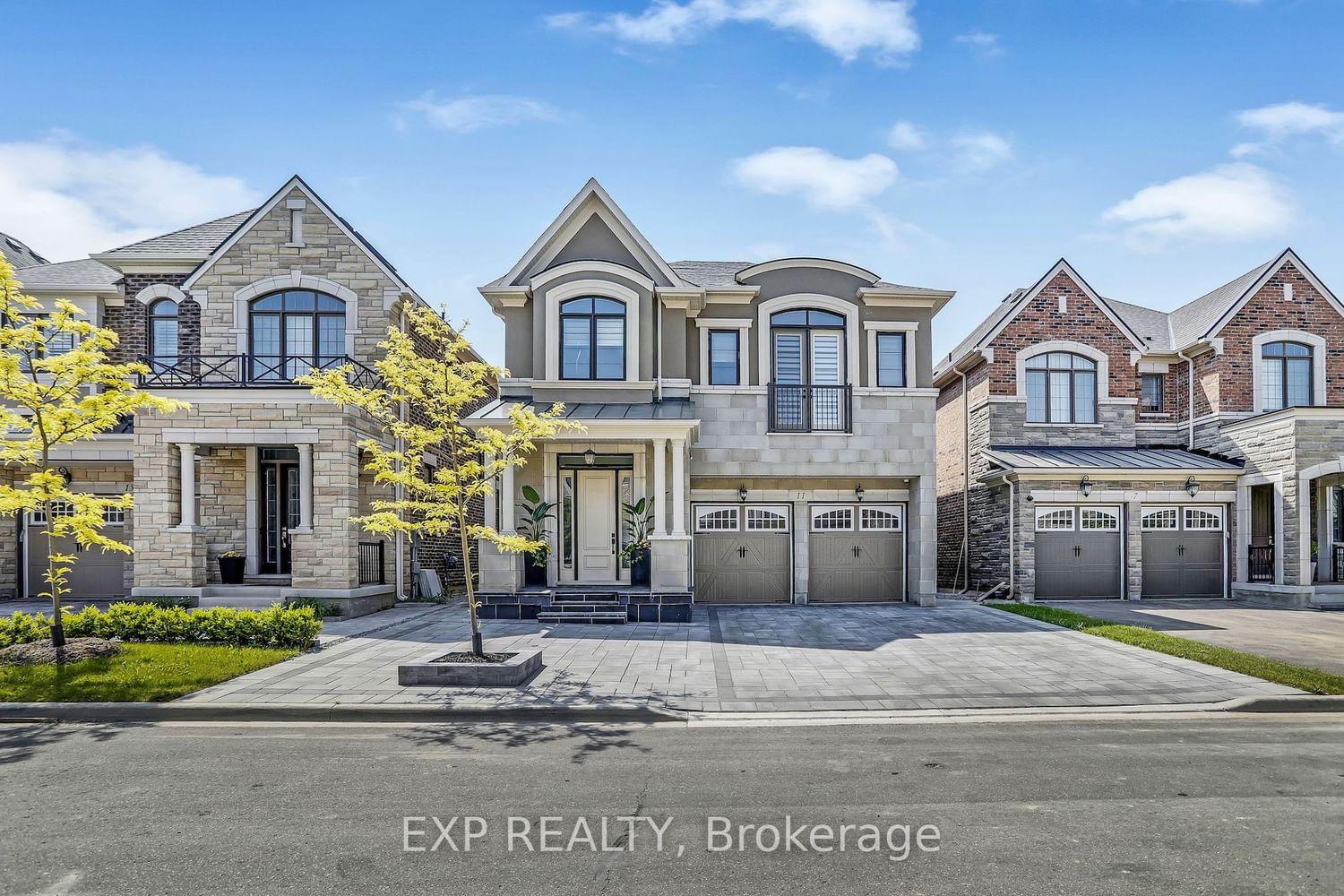$1,899,000
$*,***,***
4-Bed
4-Bath
3000-3500 Sq. ft
Listed on 5/13/24
Listed by EXP REALTY
Luxurious custom-built 2 storey dream home in sophisticated Kleinburg. 3300 square ft of chic and modern living space. Boasting 10 ft ceilings on the main level. Adorned with coffered ceilings, 8' doors, pot lights and hardwood floors throughout. This exclusive home features accent walls, upgraded lights & switches and upgraded voltage. Gourmet kitchen equipped with state of the art appliances with quartz counters and a stylish oversized island/breakfast bar & walk in spacious pantry and walkout to the deck. 32" raised bathroom vanities and custom blinds. Relax in the primary bedroom with a 4 piece bath with tub and large closet. Spacious bedrooms are flooded with natural light through larger windows. 80k spent on interlock paving & a fully fenced yard. Upscale private neighborhood near Summit Park, trails, golf and all amenities.
To view this property's sale price history please sign in or register
| List Date | List Price | Last Status | Sold Date | Sold Price | Days on Market |
|---|---|---|---|---|---|
| XXX | XXX | XXX | XXX | XXX | XXX |
| XXX | XXX | XXX | XXX | XXX | XXX |
| XXX | XXX | XXX | XXX | XXX | XXX |
| XXX | XXX | XXX | XXX | XXX | XXX |
| XXX | XXX | XXX | XXX | XXX | XXX |
| XXX | XXX | XXX | XXX | XXX | XXX |
N8334602
Detached, 2-Storey
3000-3500
10
4
4
2
Built-In
4
0-5
Central Air
Full, Unfinished
Y
N
Stone, Stucco/Plaster
Forced Air
Y
$7,048.24 (2023)
98.43x39.99 (Feet)
