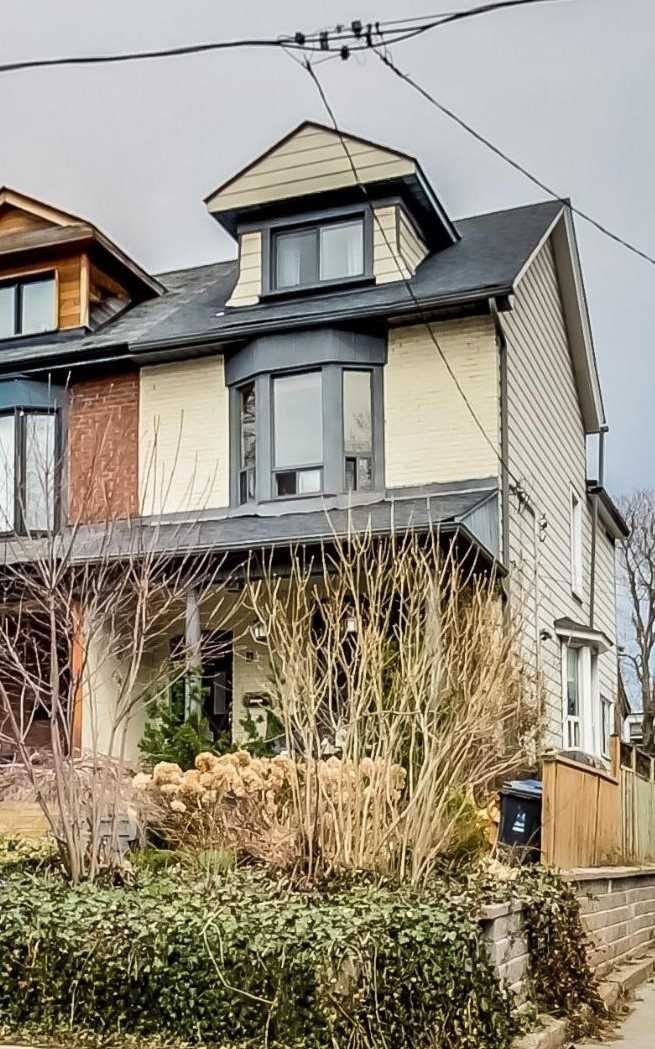$1,399,000
$*,***,***
3+1-Bed
2-Bath
Listed on 4/4/23
Listed by REAL ESTATE HOMEWARD, BROKERAGE
This Exceptionally Bright & Inviting 2.5 Storey Home Is Located On A Tranquil One Way Street In Prime Leslieville! The Open-Concept Main Floor Features Lofty High Ceilings, Hardwood Flooring & An Easy Flow Into A Modern Eat-In Kitchen With S/S Appliances And Tons Of Counter & Cabinet Space. Enjoy A Convenient Attached Mudroom W/Storage & Coveted 2 Piece Main Floor Bathroom. You'll Find 3 Good-Sized Bedrooms On The 2nd Floor & A Renovated Full Bathroom, But The Real Jewel Is The Huge Loft-Style 3rd Floor Retreat With Access To A Private Sundeck Overlooking The City - A 4th Bedroom Or Wfh Office?! You Decide, But There's No Doubt You'll Have Plenty Of Space For The Whole Family. The Front Window Overlooks A Lush Perennial Front Garden & Walk-Out From The Kitchen To A Fenced, Maintenance-Free Backyard. Bonus: 1 Car Laneway Parking! Steps To Schools (Leslieville Jr., Duke Of Connaught Jr/Sr, Riverdale Hs) Restos, Shopping, & Minutes To Downtown. Ultimate Urban Living At Your Doorstep!
Second Floor Bathroom Renovation (2017) Main Floor Bathroom Renovation (2020) Retaining Wall (2018) Third Floor Deck Rebuilt (2013)
E6008885
Semi-Detached, 2 1/2 Storey
8+1
3+1
2
1
Central Air
Part Fin
N
Alum Siding, Brick
Forced Air
N
$5,687.40 (2023)
100.00x22.17 (Feet)
