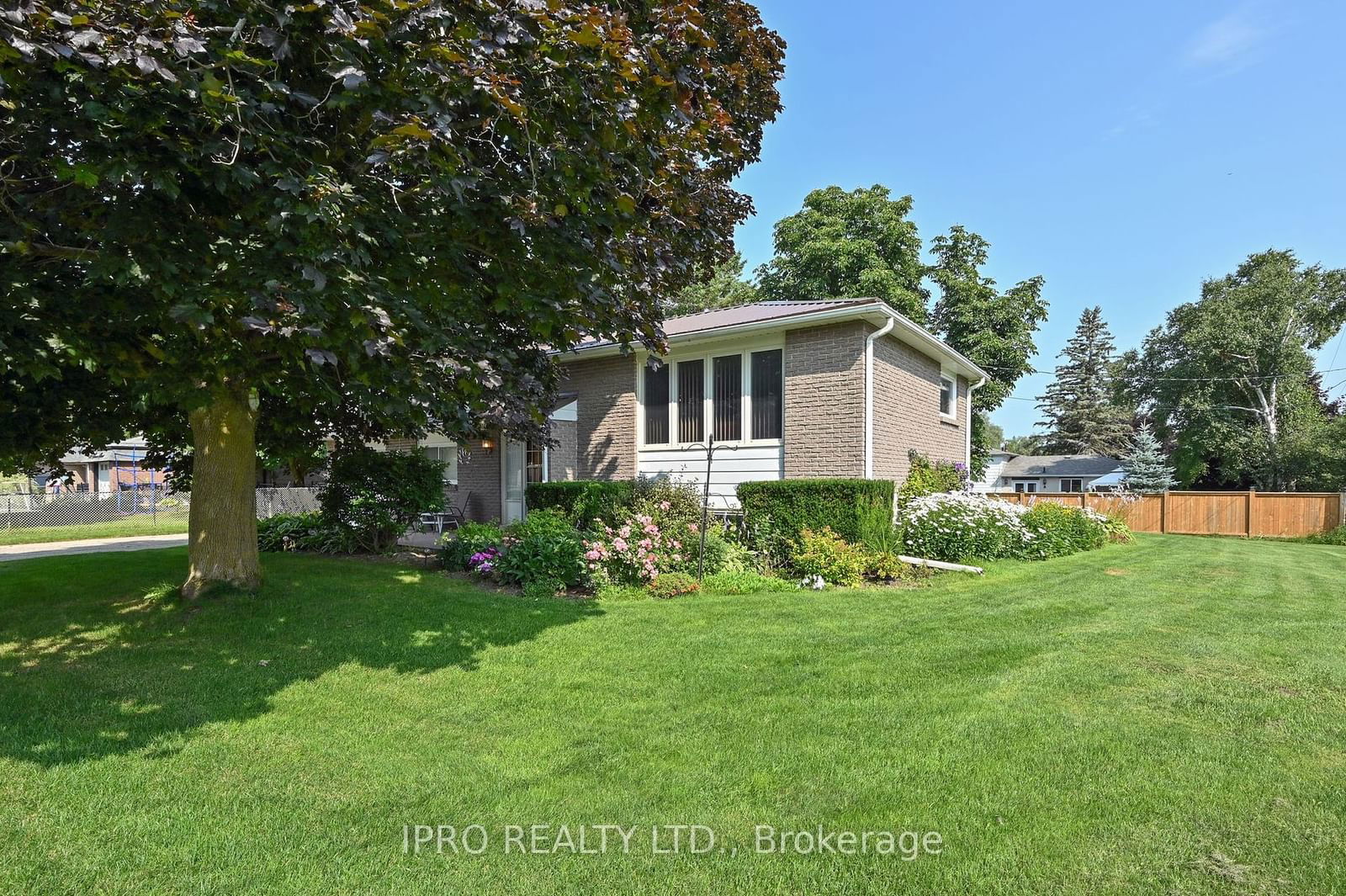$724,888
$***,***
3+1-Bed
2-Bath
1100-1500 Sq. ft
Listed on 7/24/24
Listed by IPRO REALTY LTD.
Attractive roomy 4 level sidesplit, nestled in a family neighbourhood seconds from Hwy #10, the recreational complex, schools, parks & amenities, is ready for new owners. Framed by glorious flowerbeds, mature shade trees, a huge deck (2018), 4 car+ concrete driveway & patio plus 2nd driveway in the rear yard, the home says come & stay awhile. Main floor living & dining room are combined, complemented by generous sized kitchen with breakfast area. 3 bedrooms up & a 4th bedroom/office on the lower level. The spacious sunken family room features a cozy gas stove, hardwood floor, entry to the garage & garden door opening to the back patio. On the lower level we find the laundry, 3 piece bathroom, and a bonus finished Rec room w/above grade windows providing a versatile space for an active family, plus access to crawlspace for lots of storage! Upgrades: steel roof (2020), most windows replaced (2019,2021), furnace (2009), Concrete driveway, front entrance walkways, patio, eavestroughing (2017), deck (2018), water softener (2024) & 3 stair climbers for extra accessibility. Terrific value here in a well maintained home. Come & see for yourself.
X9052555
Detached, Sidesplit 4
1100-1500
7+2
3+1
2
1
Built-In
5
51-99
Central Air
Crawl Space, Part Fin
Y
Alum Siding, Brick
Forced Air
Y
$3,916.17 (2024)
100.16x79.30 (Feet)
