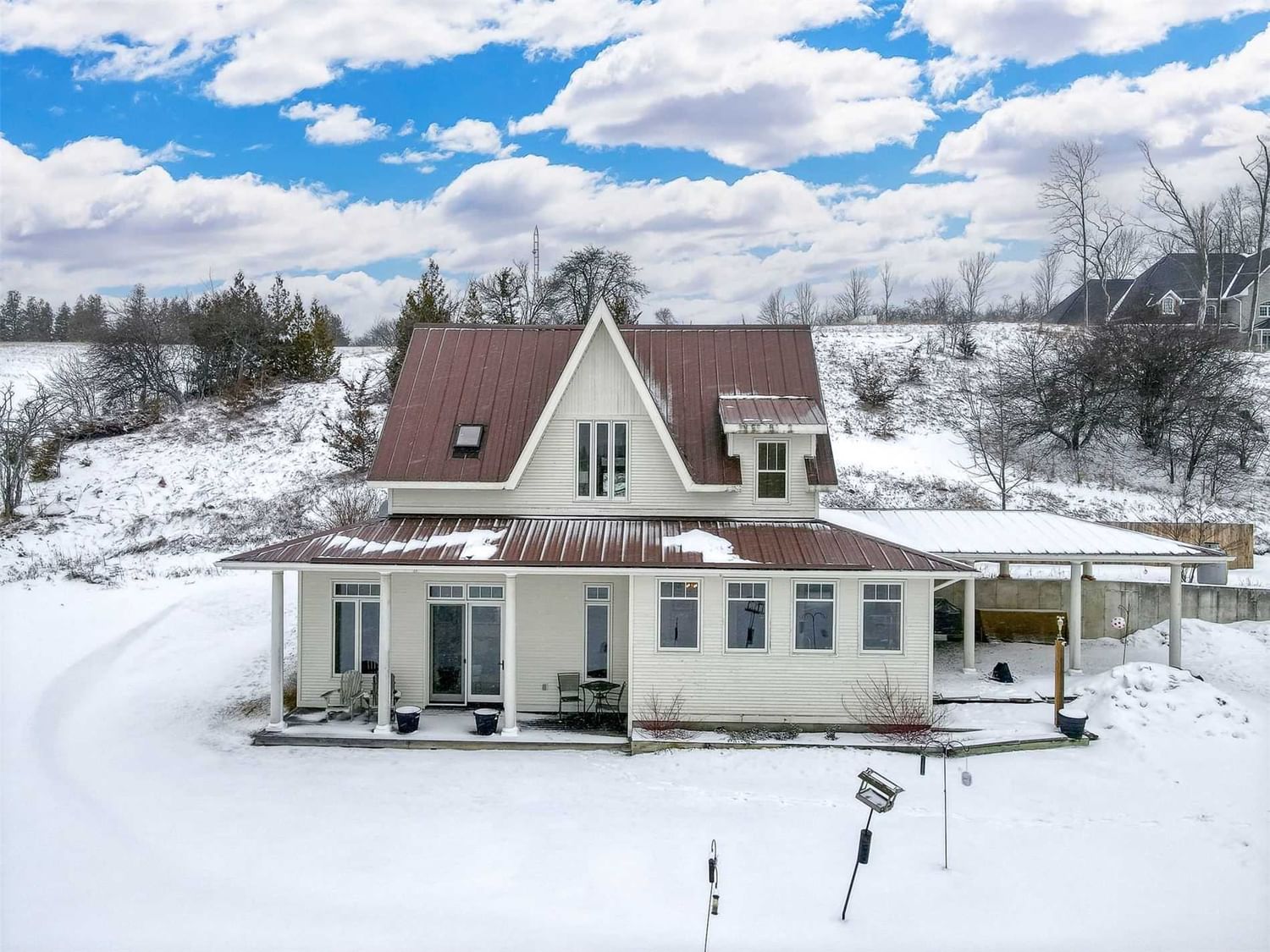$795,000
$***,***
3-Bed
2-Bath
1500-2000 Sq. ft
Listed on 2/1/23
Listed by ROYAL LEPAGE PROALLIANCE REALTY, BROKERAGE
Set In An Idyllic Quiet Country Setting, Within The Village Of Vernonville, Just North Of Grafton, Is This Beautiful Modern Farmhouse - Less Than 20 Years Old. Wonderfully Open With High Ceilings And Tall Windows, Sunshine Is Never At A Minimum, Nor Are The Sweeping Views. Polished Concrete Floors With In-Floor Heat Lead You Through The Main-Floor, Along With Supplementary Heat From The Propane Fireplace And Heat Pump (Also With A/C). A Recently Updated Modern Kitchen With Clean Lines, Upgraded Appliances And An Abundance Of Stone Counter-Space. The Spacious Window-Enveloped Kitchen Flows Down To The Living Room Offering Maximum Space And A Walk-Out To The Covered Porch. Main-Floor Laundry With Storage, Powder Room, And Large Foyer/Coat Room. The Second Floor Offers 3 Bedrooms, One Of The Rooms Is Currently Being Used As A Family Room Area, And Offers Entrance To The Semi-Ensuite. Bright Rooms, Made Brighter By Skylights. Icf Walls Reach From Foundation To Second Storey Floor Joists.
Covered Parking Is Conveniently Found In The Attached Carport, With Over-Sized Double-Car Detached Garage Just Steps Away. A Second Storey, Along With An Attached Shed With Exterior Access Offer Additional Storage Space.
X5886419
Detached, 1 1/2 Storey
1500-2000
8
3
2
2
Detached
12
16-30
Other
N
Wood
Heat Pump
Y
$3,451.00 (2022)
.50-1.99 Acres
547.18x137.41 (Feet)
