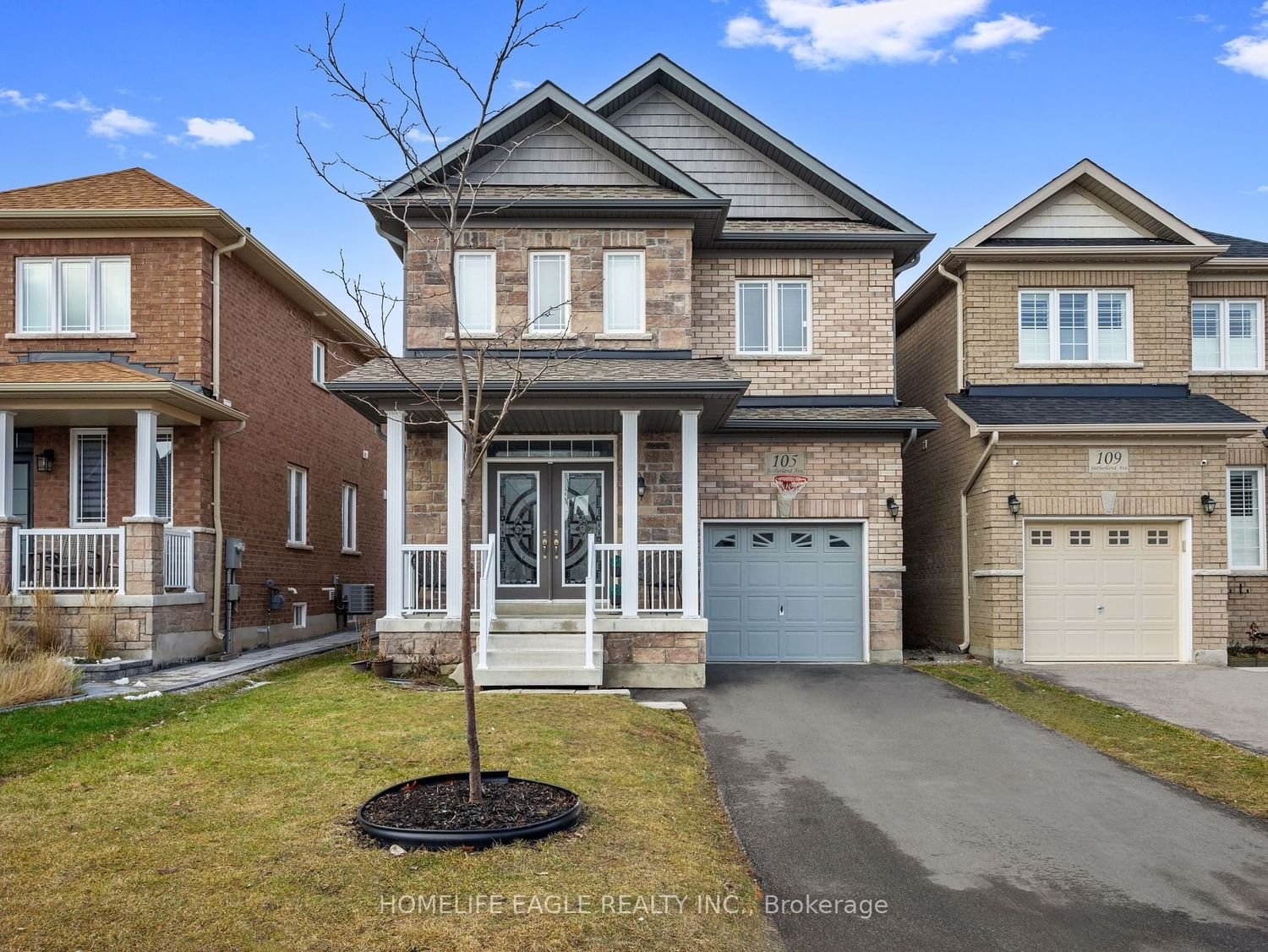$1,100,000
$*,***,***
4+1-Bed
4-Bath
2000-2500 Sq. ft
Listed on 2/27/24
Listed by HOMELIFE EAGLE REALTY INC.
Stunning Detached house in Desirable Bradford Community with no properties at the back. 9' Ceiling on main floor with double door entry and Engineering Hardwood floor & Large Modern Kitchen with Quartz Counters with Breakfast Bar & High-end Stainless Steel Appliances, Spacious Eat in Breakfast area with sliding doors into fully Fenced Backyard, Oak Staircases & Upgraded Elfs. Gaz Fireplace in Family room Absolutely Bright with 4 Bedroom and 4 Washroom. Master Bedroom with Ensuite & W/I closet. Finished Basement with Separate Entrance.Backing on to open space! All about a Dream Home just waiting for a family to Move in.
No Sidewalk. Basement has separate entrance having one bedroom and full washroom and big walking closet. Close to park and school and all Amenities like plaza & shopping center and just minutes away from Highways!
To view this property's sale price history please sign in or register
| List Date | List Price | Last Status | Sold Date | Sold Price | Days on Market |
|---|---|---|---|---|---|
| XXX | XXX | XXX | XXX | XXX | XXX |
| XXX | XXX | XXX | XXX | XXX | XXX |
| XXX | XXX | XXX | XXX | XXX | XXX |
N8097188
Detached, 2-Storey
2000-2500
10
4+1
4
1
Attached
3
0-5
Central Air
Finished, Sep Entrance
Y
Brick
Forced Air
Y
$4,900.00 (2023)
111.09x34.03 (Feet)
