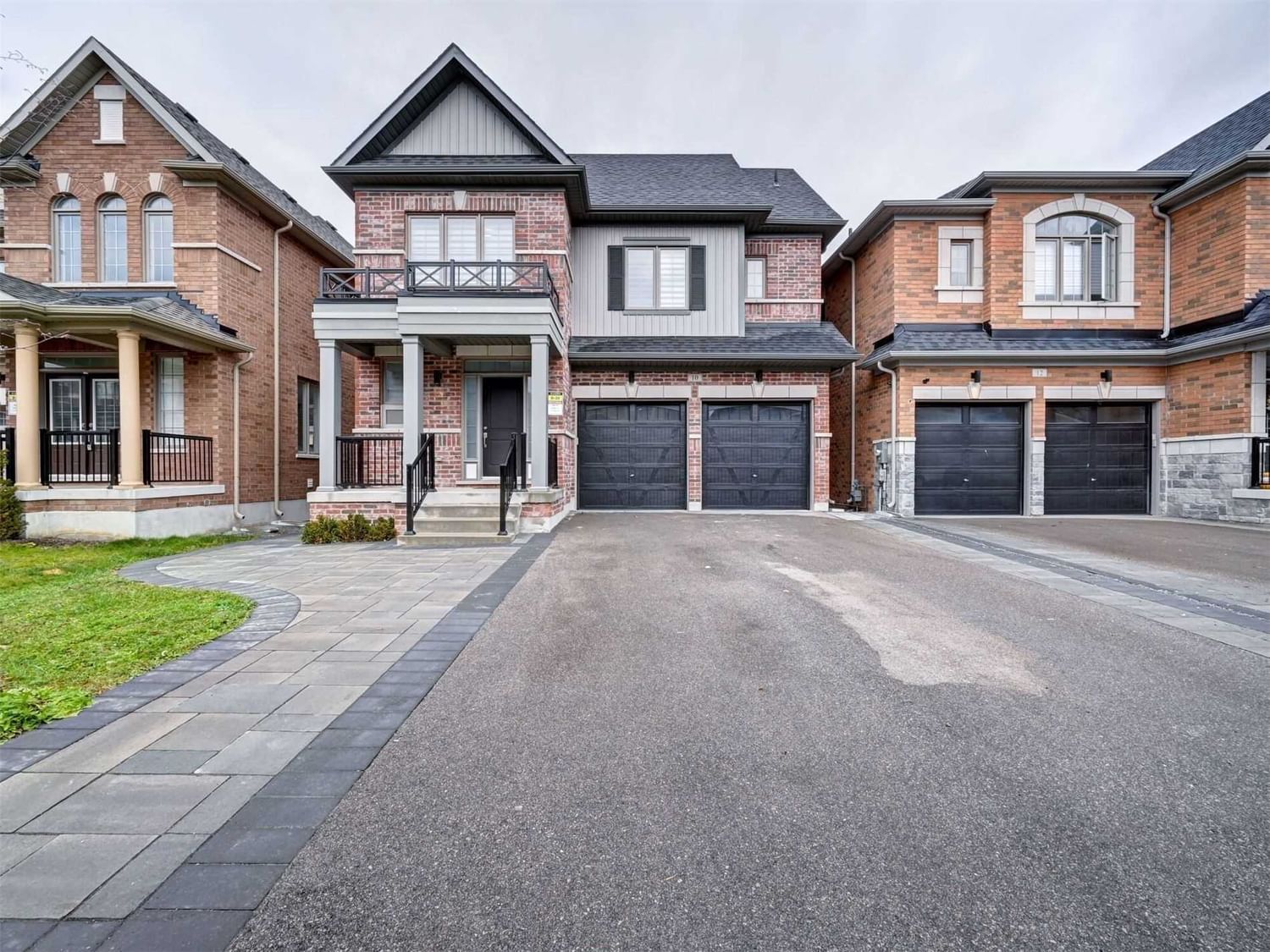$1,428,000
$*,***,***
4+2-Bed
5-Bath
2500-3000 Sq. ft
Listed on 12/31/22
Listed by CENTURY 21 ATRIA REALTY INC., BROKERAGE
Four Bed Double Car Detached Home With Two Bedrooms And Kitchen In The Basement ( Nanny Suite ) Separate Entrance, Around 2,763 Sqft, 9' Ft Ceiling, Granite Counter, Marble Backsplash, Stainless Steel Appliances, Hardwood Flooring Throughout Main, 2nd Floor Laundry, Wood Staircase W/Window Above, 4 Pieces Master Ensuite With Separate Shower And Free Standing Bathtub. Close To Go Train And Upper Canada Mall
Electric Light Fixtures, Stainless Steel Fridge, Stainless Steel Flat Stove Top & Range Hood, Stainless Steels Dishwasher, Front Load Washer & Dryer, Cac & All Window Coverings. (Buyer & Agent To Verify All Measurements)
To view this property's sale price history please sign in or register
| List Date | List Price | Last Status | Sold Date | Sold Price | Days on Market |
|---|---|---|---|---|---|
| XXX | XXX | XXX | XXX | XXX | XXX |
N5858008
Detached, 2-Storey
2500-3000
11+5
4+2
5
2
Attached
6
0-5
Central Air
Apartment, Fin W/O
Y
Brick
Forced Air
Y
$5,483.92 (2022)
100.70x38.12 (Feet)
