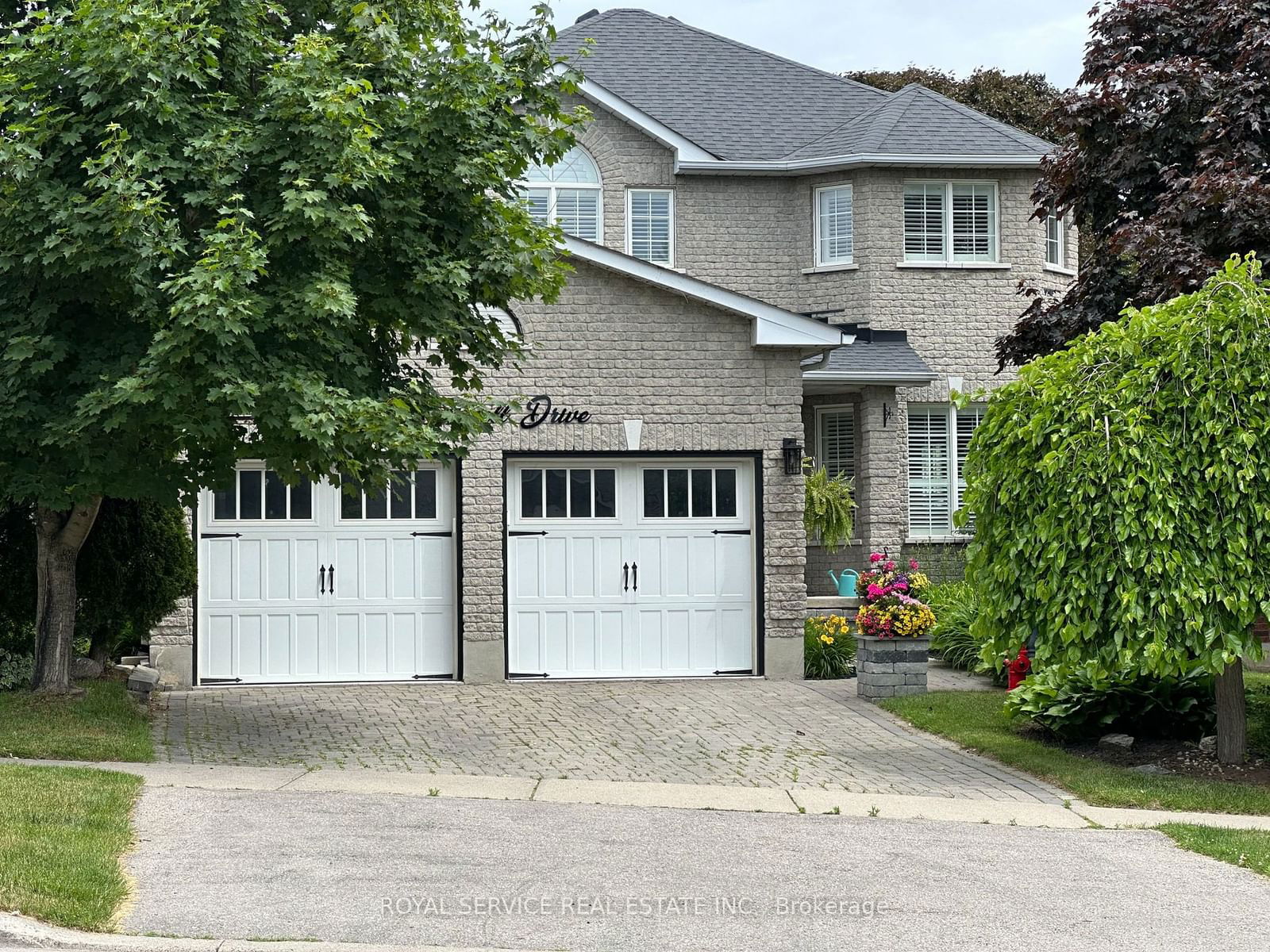$995,000
$***,***
4-Bed
4-Bath
2000-2500 Sq. ft
Listed on 6/18/24
Listed by ROYAL SERVICE REAL ESTATE INC.
This First Time Offered 4 Bedroom 4 Bathroom Home with Heated Inground Pool, Hot Tub and lots of room for Entertaining is just what your Family needs this Summer! Prime Location with Schools, Park, Shopping and Entertainment, plus Future GO Station within Walking Distance. Minutes to 401 and 407 for easy Commute. Large Eat-in Kitchen, Separate Dining and Family Rooms, Finished Basement with Wet Bar, Main Floor Laundry with Garage Access and Parking for 6 Cars! (2 in Garage and 4 in Driveway).
California Shutters, Gas Line for BBQ, Newer Pool Liner, Heater, Pool Pump and Filter. Furnace and A/C replaced in 2016 and Roof in 2015. New Hot Tub Cover ordered.
To view this property's sale price history please sign in or register
| List Date | List Price | Last Status | Sold Date | Sold Price | Days on Market |
|---|---|---|---|---|---|
| XXX | XXX | XXX | XXX | XXX | XXX |
E8452280
Detached, 2-Storey
2000-2500
10+1
4
4
2
Attached
6
Central Air
Finished
Y
N
Brick
Forced Air
Y
Inground
$6,004.00 (2024)
< .50 Acres
184.36x62.71 (Feet) - 72.65 ft x184.36 ft x62.71 ft x126.91 ft
