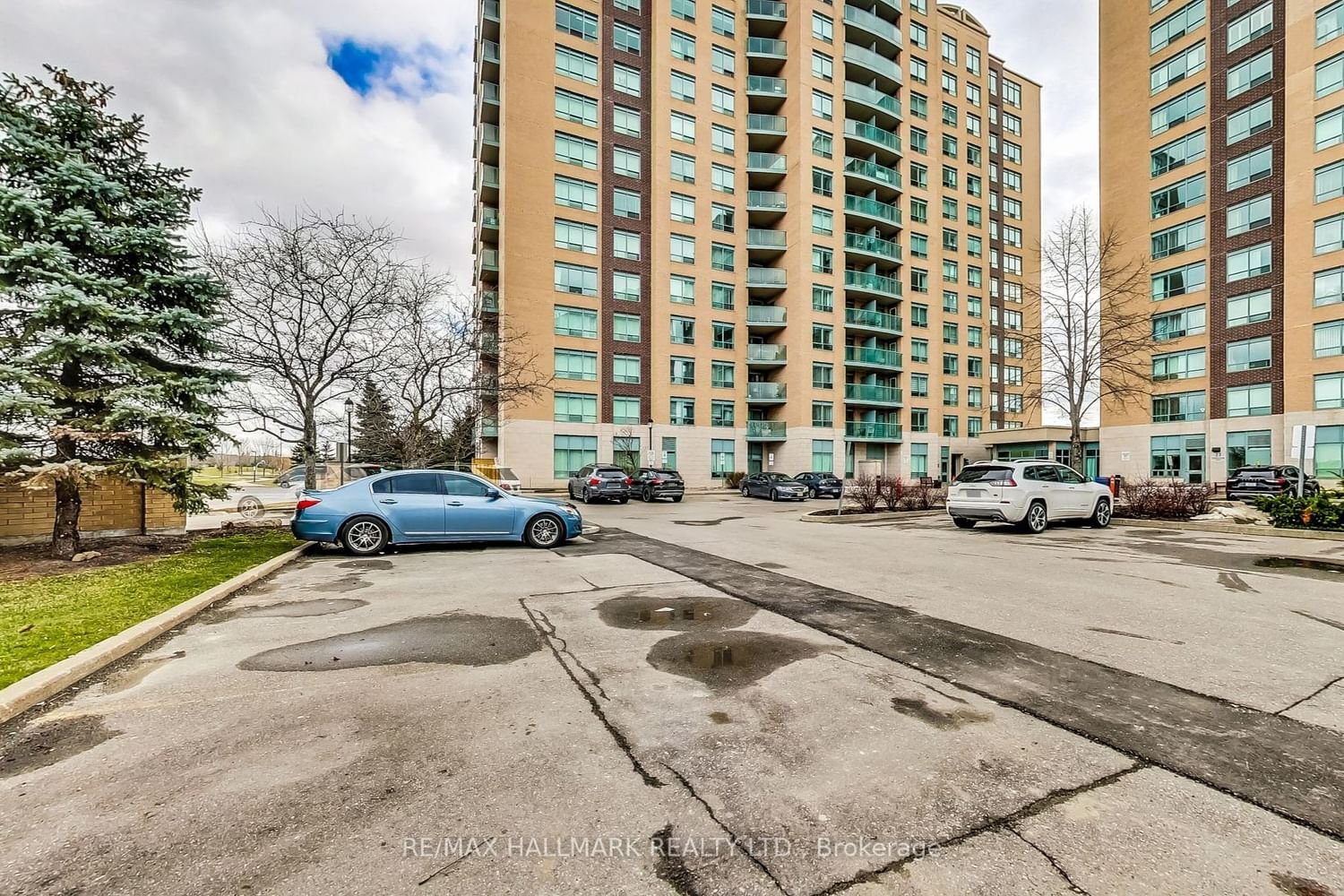$725,000
$***,***
2-Bed
2-Bath
900-999 Sq. ft
Listed on 4/8/24
Listed by RE/MAX HALLMARK REALTY LTD.
Spacious Lower Penthouse Suite on the 2nd Upper Level featuring a Split Bedroom Layout. Recently renovated Kitchen and Bathrooms. Enjoy an Eat-In Kitchen with access to a balcony, complemented by hardwood floors in the Living/Dining rooms and bedrooms. Panoramic views enhance the living experience. Conveniently located near shopping centers with big-box retailers, easy access to highways, Go Train and Bus Stations, schools, parks, community center, and restaurants.
All Elf's, SS Fridge-Stove-B/I Dishwasher-Hood Fan, Front Load Washer/Dryer, Window Coverings, Pot Lights In 2nd Br. Hardwood Floors. Ceramic Floors In Foyer, Kitchen & Baths, Quartz Counters In Kitchen & Baths, Ceramic Backsplash
N8212668
Condo Apt, Apartment
900-999
6
2
2
1
Underground
1
Owned
Central Air
N
Brick
Forced Air
N
Open
$2,254.20 (2023)
YRCC
1073
Ne
Owned
Restrict
Crossbridge Condominium Services 905-907-6054
13
Y
Y
Y
Y
$936.77
Concierge, Guest Suites, Gym, Party/Meeting Room, Visitor Parking
