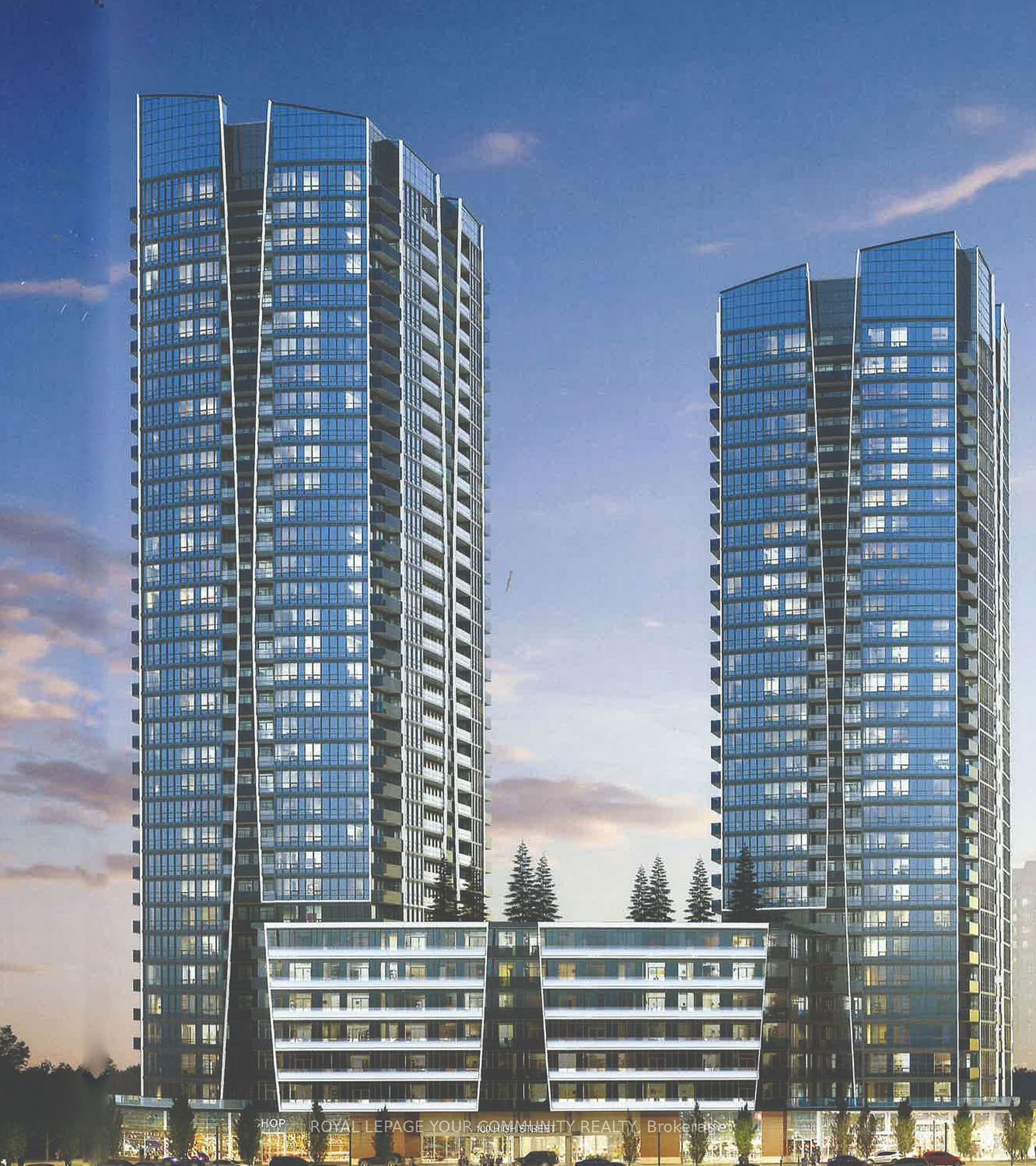$2,550 / Month
$*,*** / Month
1+1-Bed
2-Bath
600-699 Sq. ft
Listed on 10/1/24
Listed by ROYAL LEPAGE YOUR COMMUNITY REALTY
Crisp, new 1 + den with optimal and best floor plan at 685 sq. ft, 2 washrooms, 9 ft ceilings, breathtaking, panoramic views of Toronto, Vaughan & beyond! Overlooks forest/conservation, public library and prestigious Thornhill neighbourhoods. Direct access to Promenade Mall. Steps to Viva Terminal, Rapid Transit,TTC,plazas, theatres, restaurants & banks. 407, 400, Hwy 7; 404 & 401 are all within a short drive. 2 prestige schools are within minutes walk. Luxury and convenience at their best! Sunny side (S/W) with the view unobstructed forever. Rich and modern amenitiesand finishes throughout.
Premium kitchen finished. Full set of all S/S appliances. Oversize laundry provides for extra storage space. 1 oversize, accessible special parking spot .Den is a separate room with closet and can serve as a second bedroom with ease!
N9378855
Condo Apt, Apartment
600-699
5
1+1
2
1
Underground
1
Owned
New
Central Air
N
Y
Metal/Side
N
Forced Air
N
Open
Y
N/A
0
Sw
None
Restrict
Online P.M. (905)224-2535, Concierge: 905-224-2540
9
Y
Y
Y
Concierge, Exercise Room, Guest Suites, Media Room, Party/Meeting Room, Rooftop Deck/Garden
