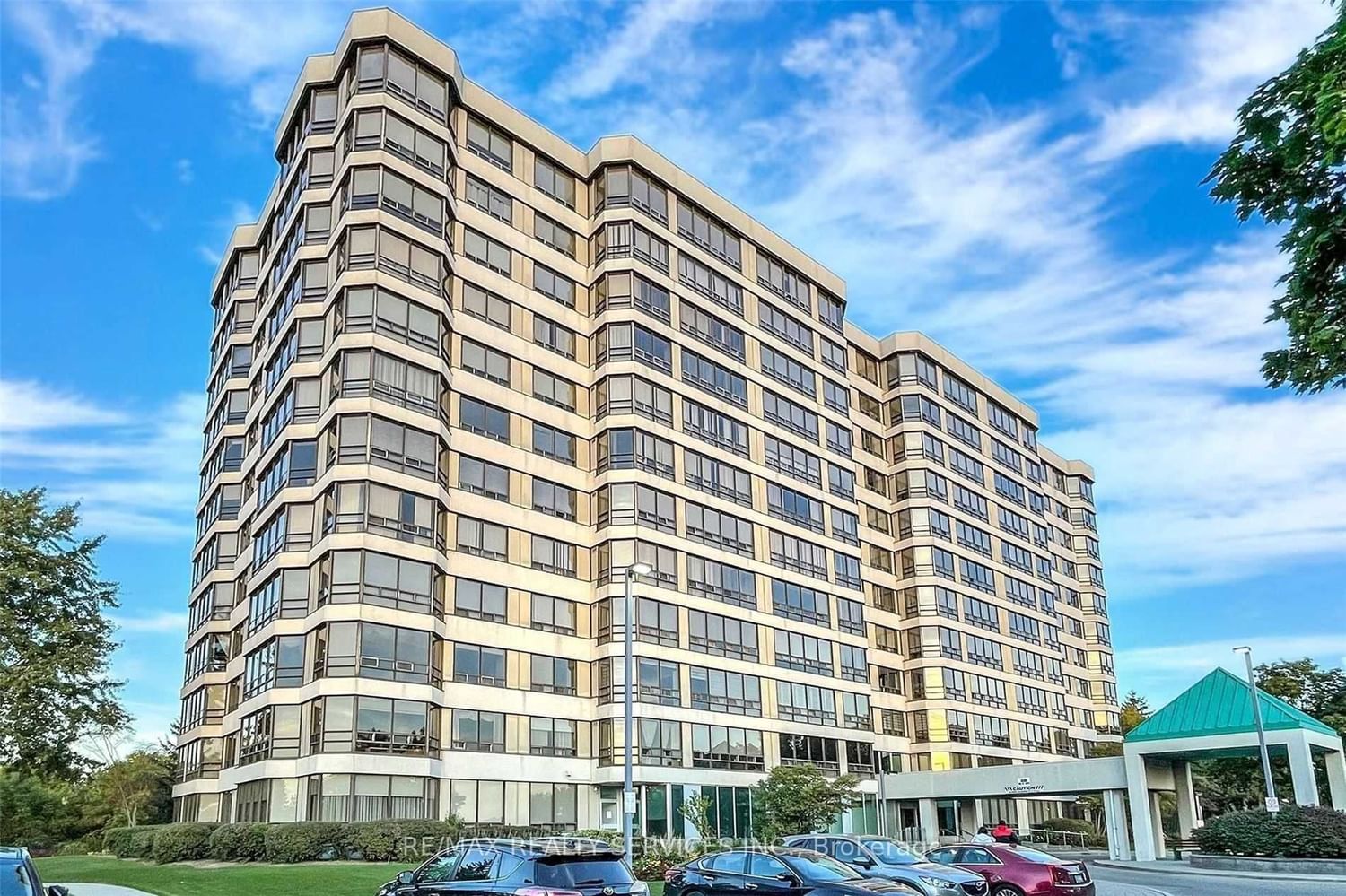$530,000
$***,***
2-Bed
2-Bath
1200-1399 Sq. ft
Listed on 7/28/23
Listed by RE/MAX REALTY SERVICES INC.
Bright Spacious 2 + 1Condo Apt, Boasting 1227 Sq Ft Of Well Organized Space, Featuring Open Concept Living Room / Dining Room With Floor To Ceiling Panoramic Western Views Of Sunsets. Spacious Eat In Kitchen With Lots Of Cabinets & Counter Space. Large Mbr With 3Pc Ensuite & Walk In Closet. 2nd Bedroom Adjoining Solarium/ Ofce. In Suite Laundry. Situated In Much Sought After Pinnacle 3 Just Completed Major Renovations Just Completed. Indoor Pool, Sauna, Gyms, Tennis Ect.. 24Hour Concierge Plus Security System. Walk To Future Metro Links Rail System. Transportation At The Door, Walking Distance To Shopping. Over Looking Etobicoke Stream, Ravine & Park Land & Walking Trails.
Walk To Future Metro Links Rail System. Transportation At The Door, Walking Distance To Shopping. Over Looking Etobicoke Stream, Ravine & Park Land & Walking Trails.
To view this property's sale price history please sign in or register
| List Date | List Price | Last Status | Sold Date | Sold Price | Days on Market |
|---|---|---|---|---|---|
| XXX | XXX | XXX | XXX | XXX | XXX |
| XXX | XXX | XXX | XXX | XXX | XXX |
| XXX | XXX | XXX | XXX | XXX | XXX |
| XXX | XXX | XXX | XXX | XXX | XXX |
W6704804
Condo Apt, Apartment
1200-1399
6
2
2
2
Underground
2
Owned
Other
N
Other
Heat Pump
N
$2,754.18 (2023)
Y
PCC
351
Sw
Owned
172
N
Malvern Condominium
8
Y
Y
Y
Y
$1056.73
Concierge, Exercise Room, Gym, Indoor Pool, Party/Meeting Room, Security System
