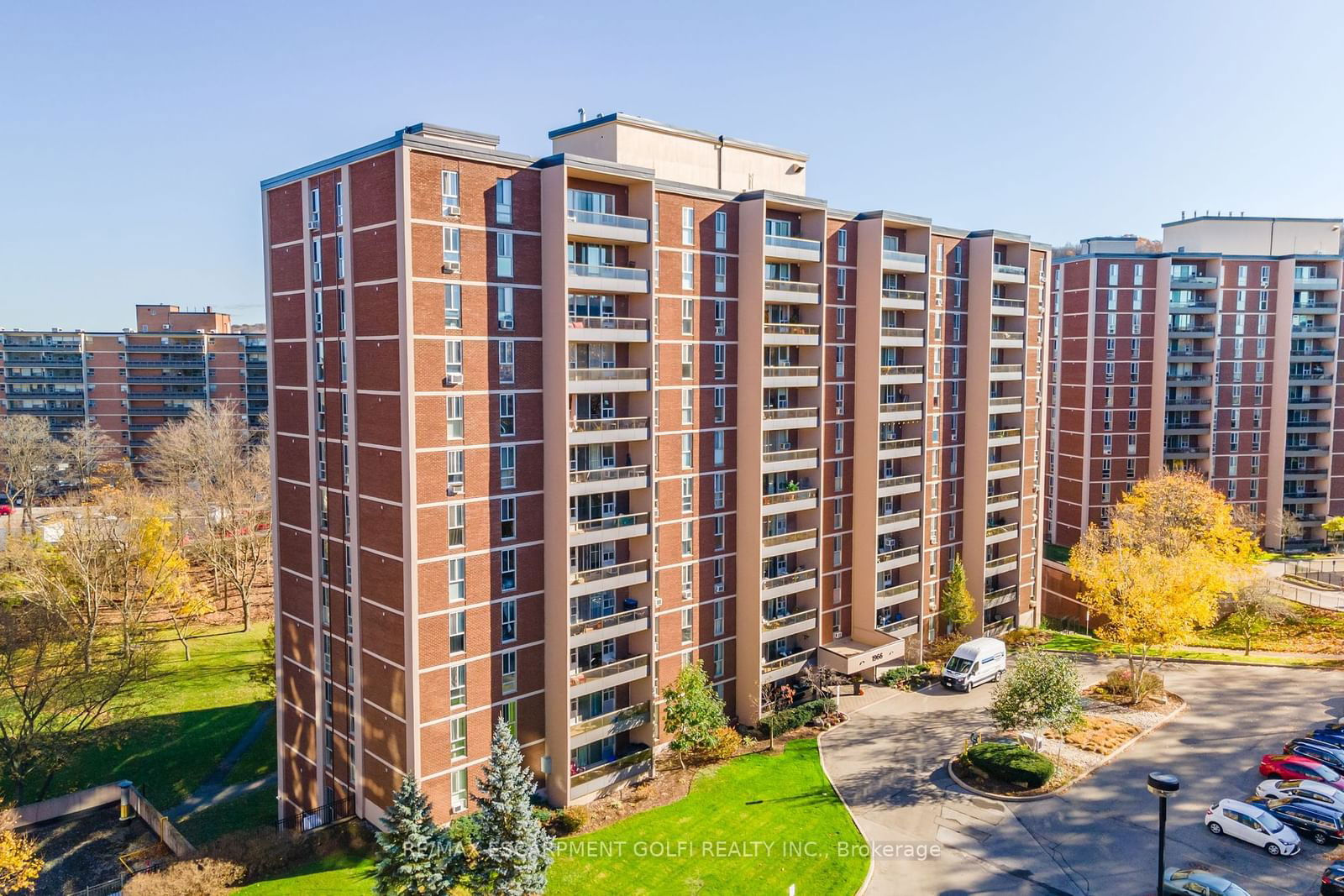$379,900
3-Bed
2-Bath
1000-1199 Sq. ft
Listed on 11/7/24
Listed by RE/MAX ESCARPMENT GOLFI REALTY INC.
Welcome to Forest Glen Condos in West Hamilton! This spacious unit offers almost 1,100 square feet of comfortable living, featuring updated flooring, three bedrooms and 1.5 baths. The open concept living and dining area is flooded with natural light through wall-to-wall windows and sliding glass doors, leading to a large private balcony where you can enjoy the scenic views with your favourite beverage! The unit includes a generous walk-in storage closet on the way to the bedrooms, while the primary suite boasts its own walk-in closet and a convenient 2-piece ensuite. Located on the main bus route and close to Schools & Hospital, just Minutes to Dundas, Ancaster, GO Station, restaurants, shopping, and downtown, it's an ideal location for both work and play. Amenities include an indoor pool, Fitness centre opening soon, underground parking (one spot), an extra storage locker, and onsite laundry. Residents can also enjoy ample green space, with easy access to the nearby rail trail. Condo fees cover building insurance, common elements, exterior maintenance, heat, parking, and water-making this a truly hassle-free living experience!
X10415653
Condo Apt, Apartment
1000-1199
10
3
2
1
Underground
1
Exclusive
Y
Y
Brick
Baseboard
N
Encl
$2,730.00 (2024)
Y
WCC
9
E
Exclusive
Restrict
WHITE HILL RESIDENTIAL
6
Y
Y
Y
$929.27
Exercise Room, Party/Meeting Room, Visitor Parking
