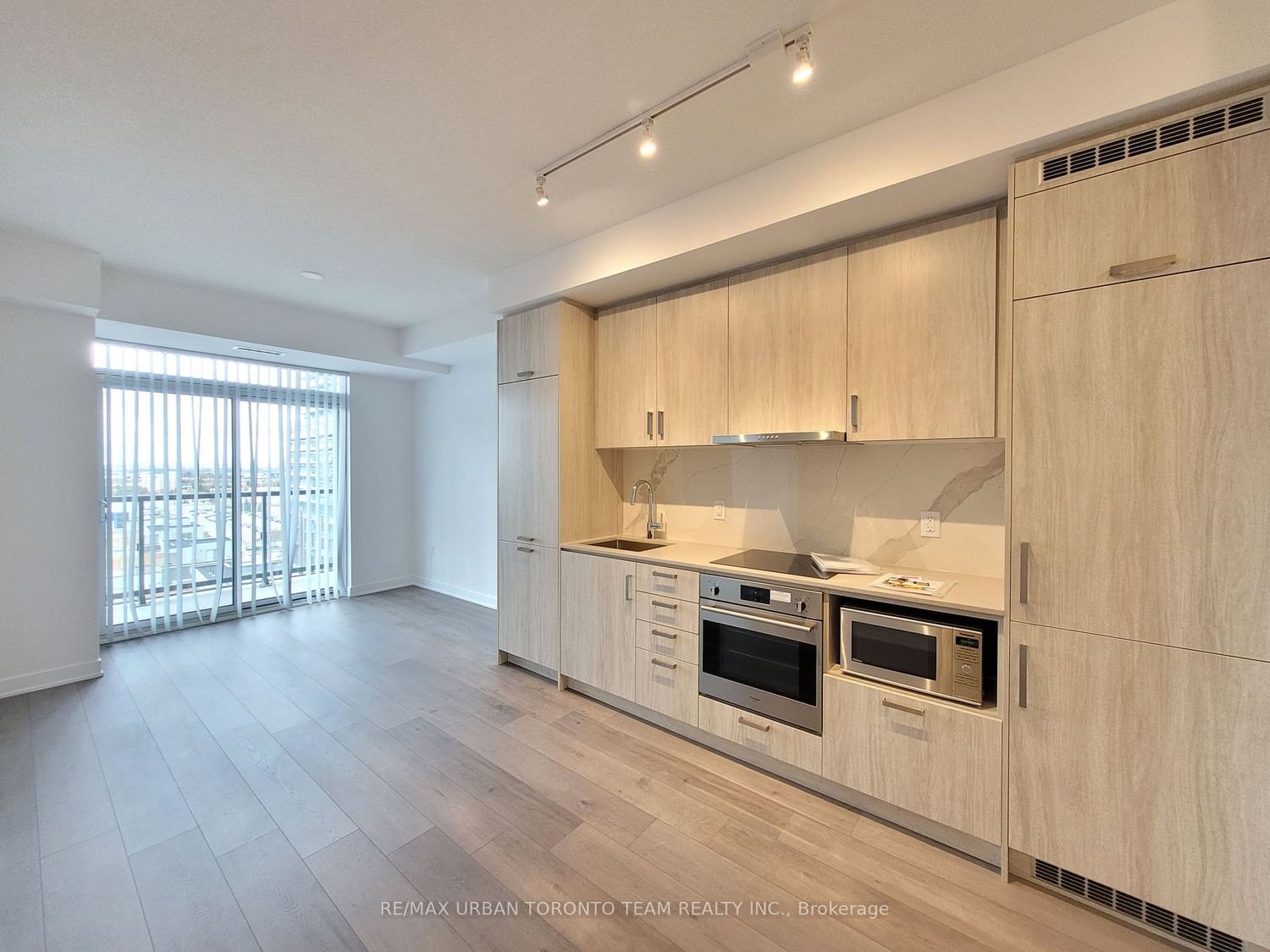$2,450 / Month
$*,*** / Month
1+1-Bed
1-Bath
500-599 Sq. ft
Listed on 12/19/23
Listed by RE/MAX URBAN TORONTO TEAM REALTY INC.
Brand New Building (Going Through Final Construction Stages) - 1 Bedroom Plus Den. Open Concept Kitchen Living Room - 536Sq.Ft., Ensuite Laundry, Stainless Steel Kitchen Appliances Included. Engineered Hardwood Floors, Stone Counter Tops. 1 Parking Included
Built-In Fridge, Dishwasher, Stove, Microwave, Front Loading Washer And Dryer, Existing Lights, Ac, Hardwood Floors, Window Coverings. 1 Parking Included
To view this property's sale price history please sign in or register
| List Date | List Price | Last Status | Sold Date | Sold Price | Days on Market |
|---|---|---|---|---|---|
| XXX | XXX | XXX | XXX | XXX | XXX |
N7362602
Comm Element Condo, Apartment
500-599
4
1+1
1
1
Underground
1
Owned
New
Central Air
N
Y
Brick, Metal/Side
N
Forced Air
N
Open
Y
YRCP
1508
W
None
Restrict
Menres Property Management
8
Concierge, Gym, Party/Meeting Room
