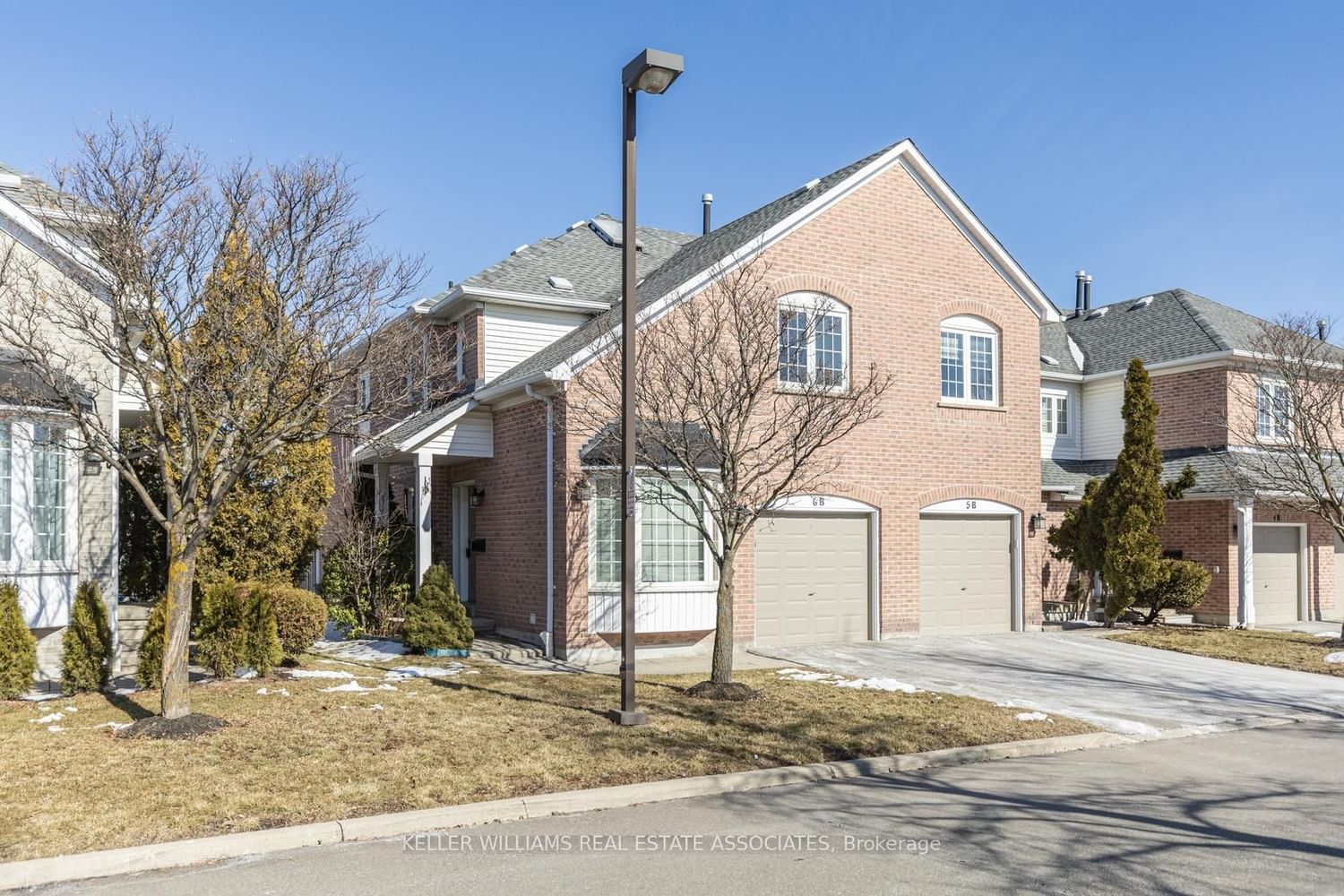$915,800
$***,***
3-Bed
3-Bath
1400-1599 Sq. ft
Listed on 2/22/24
Listed by KELLER WILLIAMS REAL ESTATE ASSOCIATES
Rarely offered! Bright & spacious 3 bedroom end unit town home nestled in desirable neighbourhood! The main level features an updated kitchen with a breakfast bar & walkout to the patio, living area with a gas fireplace that overlooks the backyard. Separate den with french doors and loads of natural light through the bay window, perfect for working from home. The primary bedroom is complete with a 3 pc. ensuite & large walk-in closet. Good sized additional bedrooms. The backyard has sunny west exposure ideal for family BBQ's. The complex also has an outdoor pool for plenty of summer fun. Freshly painted throughout. Stove'24, Windows'23, A/C'22, Furnace'20, Shingles less than 5 yrs. Central vac & existing attachments.
Minutes to top-rated John Fraser & St. Aloysius Gonzaga Schools, Credit Valley Hospital, Erin Mills Town Centre, Groceries, Restaurants, Public Transit, Go Station, Highways, Etc.
W8085296
Condo Townhouse, 2-Storey
1400-1599
7
3
3
1
Attached
2
Exclusive
Central Air
Full
Y
N
Brick
Forced Air
Y
$4,168.00 (2023)
Y
PCC
477
W
None
Restrict
Orion Management -905-670-0501
1
Y
$469.35
Outdoor Pool, Visitor Parking
