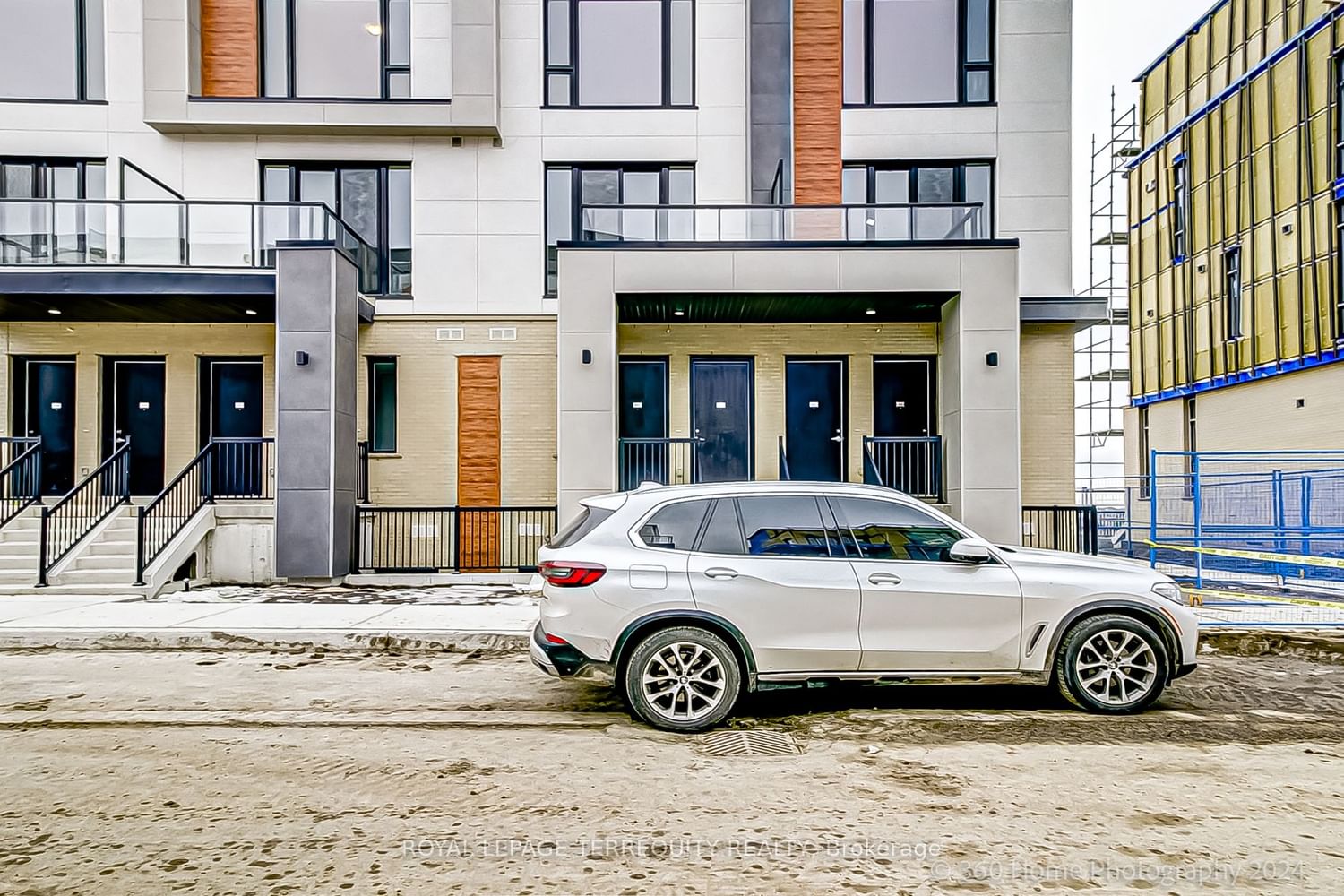$2,990 / Month
$*,*** / Month
2-Bed
3-Bath
1200-1399 Sq. ft
Listed on 2/14/24
Listed by ROYAL LEPAGE TERREQUITY REALTY
Rare Walk-Thru Model With 2 Separate Front & Rear entrances into the Unit With lots of east/west windows For All Day Sunlight! Highly Coveted Aubrey Model In Newly Built Condo Townhouse At Elgin East By Sequoia Grove Homes! $$$ Spent In Upgrades Featuring 7"White Oak Vinyl Floors Thru Out, Frameless Slider Shower Door, Dark Stain Stairs! W/O To Ground Terrace! Excellent Layout With One Parking & One Bike Locker. 10Ft Ceilings On Main, 9 Ft Ceiling On Lower Floor, Lavishly Finished, Next To Richmond Green Park,404.** See Attachments For Floor Plans, One of only 18 walk-thru models with rear entrance walkout to private enclosed 103 sq ft terrace.
To view this property's sale price history please sign in or register
| List Date | List Price | Last Status | Sold Date | Sold Price | Days on Market |
|---|---|---|---|---|---|
| XXX | XXX | XXX | XXX | XXX | XXX |
N8066746
Condo Townhouse, Stacked Townhse
1200-1399
5
2
3
1
Underground
1
Owned
New
Central Air
N
N
Brick
N
Forced Air
N
Terr
Y
n/a
0
W
Owned
N
N/A
1
Y
Bike Storage, Visitor Parking
