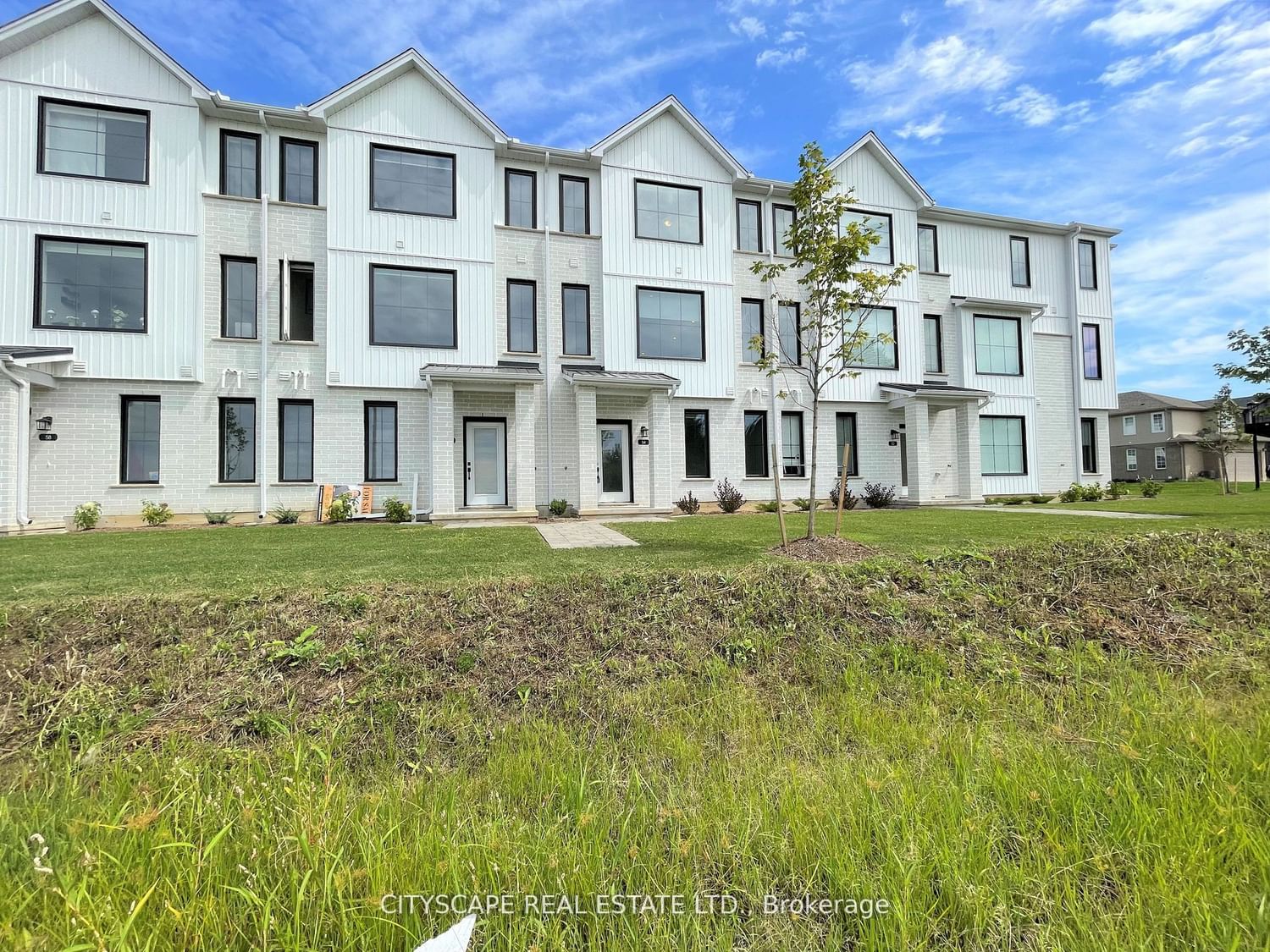$569,999
$***,***
4-Bed
4-Bath
1800-1999 Sq. ft
Listed on 2/1/24
Listed by CITYSCAPE REAL ESTATE LTD.
Discover the perfect blend of space and style in this 3-storey condo townhome nestled in the heart of London. With 4 bedrooms and 4 washrooms, this residence offers ample room for your family's needs. The 2nd floor boasts an expansive open concept design, seamlessly connecting the kitchen, family room, and dining room. The Dining room opens up to an inviting balcony - the perfect spot to savor fresh days in comfort. Enjoy the convenience of a double garage with 2 additional parking spots on the driveway, laminate flooring on the ground and 2nd floors, and carpets in the bedrooms. The laundry facilities are conveniently located on the 3rd floor. Don't delay - an opportunity this enticing won't last long. Step into your future, where every detail sparks love at first sight. Book your showing now!
Walking distance to John Fraser Secondary School, Erin Mills Town Centre, Erin Mills Transit Way Station, Community Centre, Library, and Highway 403.
To view this property's sale price history please sign in or register
| List Date | List Price | Last Status | Sold Date | Sold Price | Days on Market |
|---|---|---|---|---|---|
| XXX | XXX | XXX | XXX | XXX | XXX |
X8036280
Condo Townhouse, 3-Storey
1800-1999
10
4
4
2
Built-In
4
Owned
Central Air
Y
Brick
Forced Air
N
Open
$3,915.00 (2023)
Y
MSCC
973
W
None
Restrict
Highpoint Property Management
1
Y
$226.00
Squash/Racquet Court, Visitor Parking
