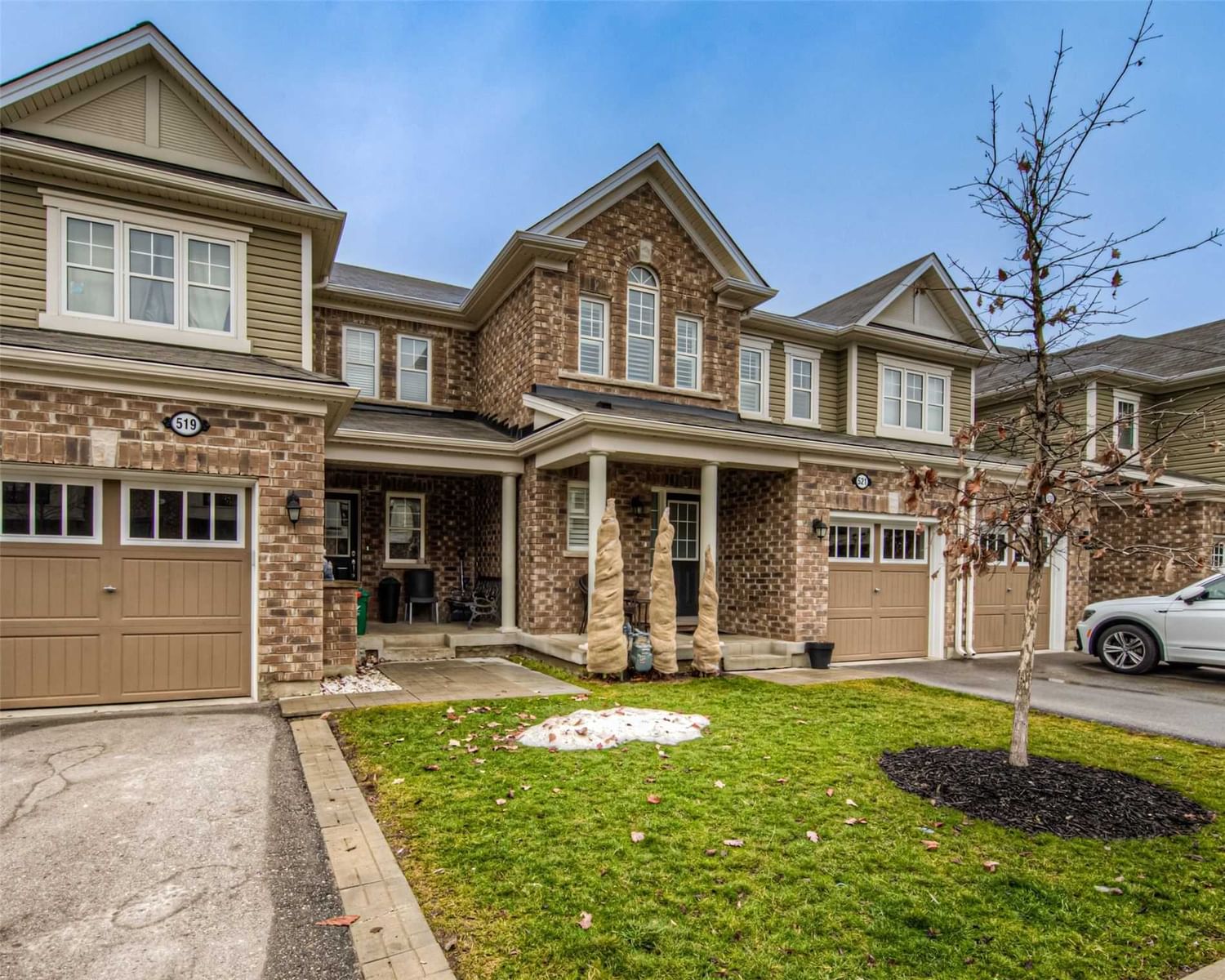$724,900
$***,***
3-Bed
3-Bath
1200-1399 Sq. ft
Listed on 1/4/23
Listed by RE/MAX TWIN CITY GRAND LIVING REALTY, BROKERAGE
This 'Nearly New' Carpet-Free Townhouse Shows Aaa+, Like A Brand New Home. You'll Absolutely Love The Gorgeous Upgraded Kitchen With An Oversized Island, Bright Windows, And The Open Concept Layout. The Main Floor Boasts A Spacious Foyer With 2Pc Powder Room, And A Modern Dining Room. Upstairs, You'll Find A Generous Sized Primary Bedroom With A Walk-In Closet And Large Ensuite With Glass Shower, Corner Soaker Tub And Double Sinks! The Two Additional Bedrooms And Spotless Main Bathroom Complete The Upper Level Of This Home. Downstairs You'll Find An Unspoiled Basement, Ready For Your Finishing Touches! The Backyard Is Fully Fenced And Perfect For Kids To Play, And Pets To Go Outside Safely. This Location Is Perfect For Commuters, With Easy Access To The Highways, And Just A Few Short Minutes To Williamsburg Shops, Schools, Hiking Trails, Recreation Centres. This Is A Must See Property In A Wonderful Family Friendly Neighbourhood.
Built-In Microwave, Dishwasher, Dryer, Fridge, Stove, Washer, Basement Fridge, Tv Wall Mount
X5860070
Condo Townhouse, 2-Storey
1200-1399
9
3
3
1
Attached
2
Owned
0-5
Central Air
Unfinished
N
Brick Front, Vinyl Siding
Forced Air
Y
$3,332.00 (2022)
N
WSCC
634
E
None
Restrict
Mark Raso
1
N
N
Y
N
N
$135.00
