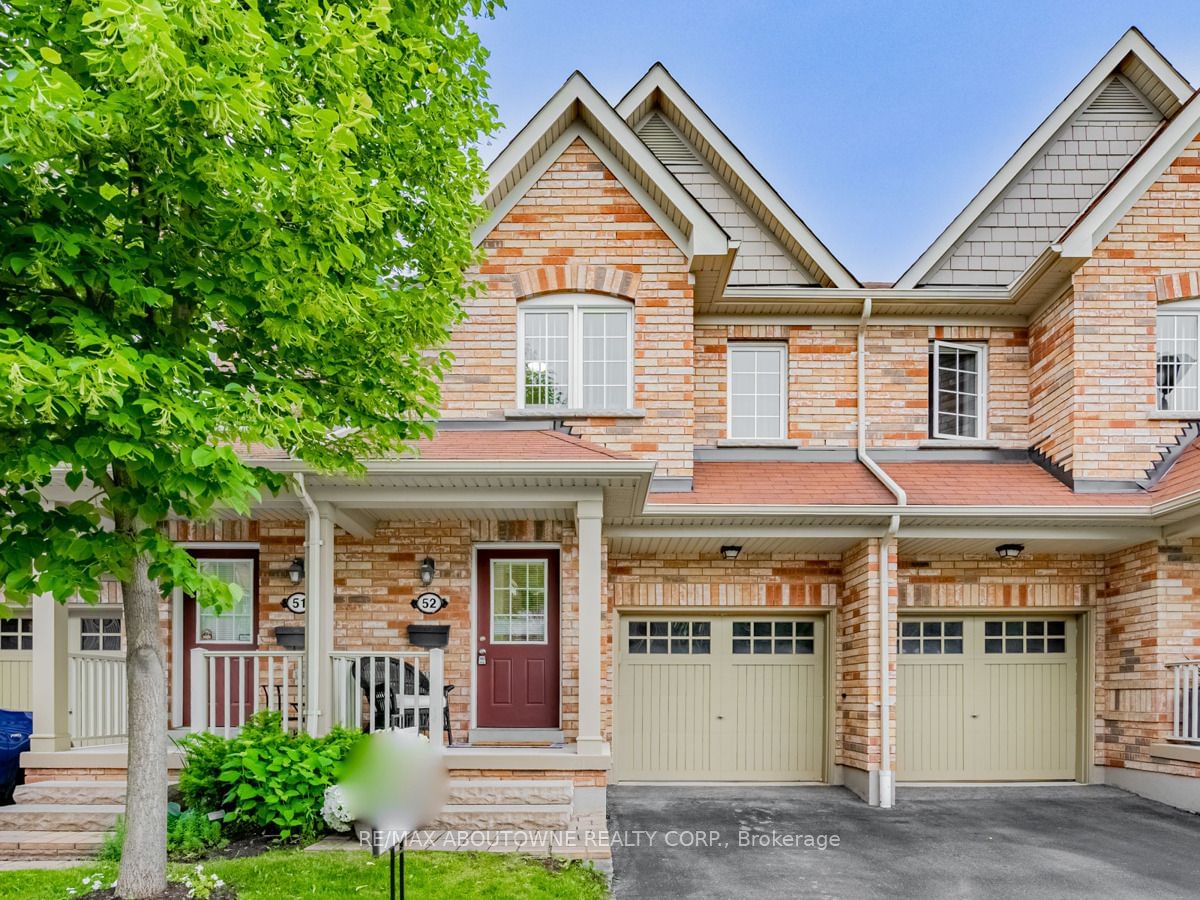$999,999
$***,***
3-Bed
4-Bath
1800-1999 Sq. ft
Listed on 7/27/23
Listed by RE/MAX ABOUTOWNE REALTY CORP.
This Three-bedroom/Four Bathroom townhome home backs onto a lush Ravine with a walk-out basement! This quiet, family-friendly complex backs onto Creek Path Woods, with many walking trails to enjoy. The main floor is open concept; the kitchen has ample counters, a breakfast bar, formal dining, and a spacious living room. Sliding door to the upper deck with lovely views of the ravine. The upper level has three large bedrooms and two full bathrooms, and the primary bedroom has an ensuite and TWO generous walk-in closets. The lower level features a walk-out to the back garden with gorgeous views of the ravine and another full bath. The home has been freshly painted throughout and lovingly maintained by its original owner! You can enlarge the deck, as the seller has paid the permit. Status certificate Available. Low condo fees include all outside maintenance. Public Open House July 29th & 30th 2-4pm.
To view this property's sale price history please sign in or register
| List Date | List Price | Last Status | Sold Date | Sold Price | Days on Market |
|---|---|---|---|---|---|
| XXX | XXX | XXX | XXX | XXX | XXX |
| XXX | XXX | XXX | XXX | XXX | XXX |
| XXX | XXX | XXX | XXX | XXX | XXX |
W6698362
Condo Townhouse, 2-Storey
1800-1999
6+1
3
4
1
Attached
2
Owned
11-15
Central Air
Fin W/O
Y
Y
N
Brick
Forced Air
N
$3,937.00 (2023)
Y
HCC 575
575
S
None
Restrict
Andrejs Management Inc.
1
Y
$325.00
