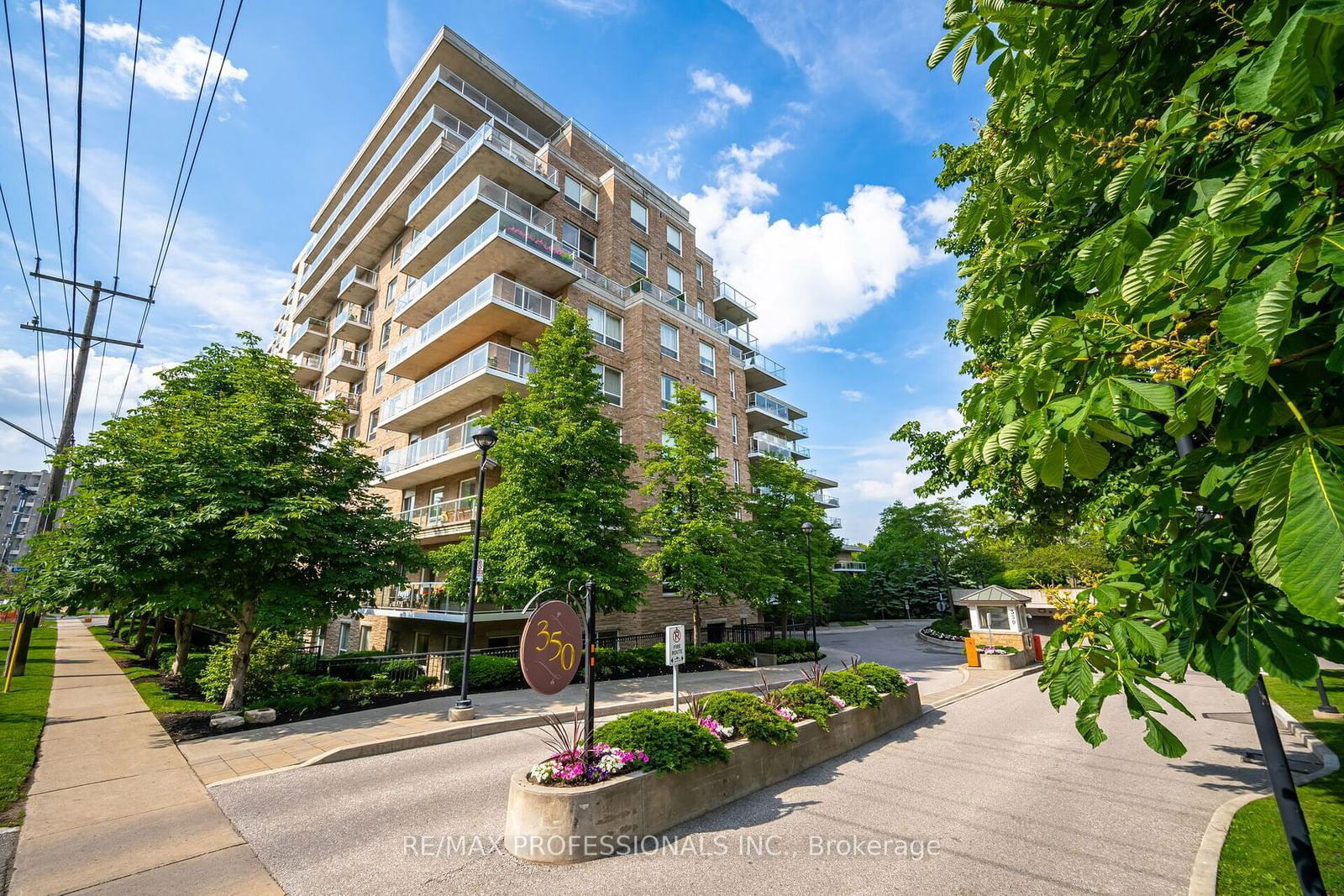$719,000
$***,***
2-Bed
2-Bath
900-999 Sq. ft
Listed on 6/10/24
Listed by RE/MAX PROFESSIONALS INC.
***Chestnut Place*** This spacious sun-filled, 933 square foot, desirable split layout, 2 bed 2 bath suite features laminate flooring, crown moulding and wainscoting throughout. Open concept living and dining room with a walk-out to your private balcony makes entertaining delightful with views from every room overlooking the Etobicoke Creek Ravine. The large eat-in kitchen offers an abundance of cabinetry for ample storage and a large pass-through when entertaining guests for dinner or get-togethers. The primary bedroom boasts a double door entry, crown moulding, wainscoting, a 4-piece ensuite with marble floor and double walk-in closets with marble flooring overlooking the ravine. The second bedroom features crown moulding, and wainscoting also overlooking the ravine. This unit offers beautiful views of the Etobicoke Creek Ravine from almost every inch of the suite, the scenery cannot be beat. Chestnut Place is a quiet, well-maintained building with an indoor pool, gym, sauna, hobby room, party room, 2 guest suites and outdoor barbeque area. Gorgeous natural setting steps to walking & cycling trails. Close to Markland Wood and Centennial Golf Courses, Centennial Park Trails & Ski Hills, Etobicoke Olympium & sports fields. Walking distance to shopping, hospital, schools and parks. Easy access to public transit and highways 401 & 427. This unit effortlessly caters to diverse lifestyles. Whether you are an emerging professional, nurturing a family, or looking for a spacious nest to retire, this place is perfect! Don't miss out on this wonderful opportunity!
All elfs, all window coverings, fridge, stove, built-in dishwasher, hood fan, stacked washer & dryer, 1 parking and 1 locker unit.
W8425562
Condo Apt, Apartment
900-999
5
2
2
Underground
1
Owned
Central Air
N
Brick
Heat Pump
N
Open
$2,532.12 (2023)
Y
TSCC
1493
Nw
Owned
129
Restrict
Icc Property Management 416-622-5702
05
Y
Y
Y
$673.93
Guest Suites, Indoor Pool, Recreation Room, Visitor Parking
