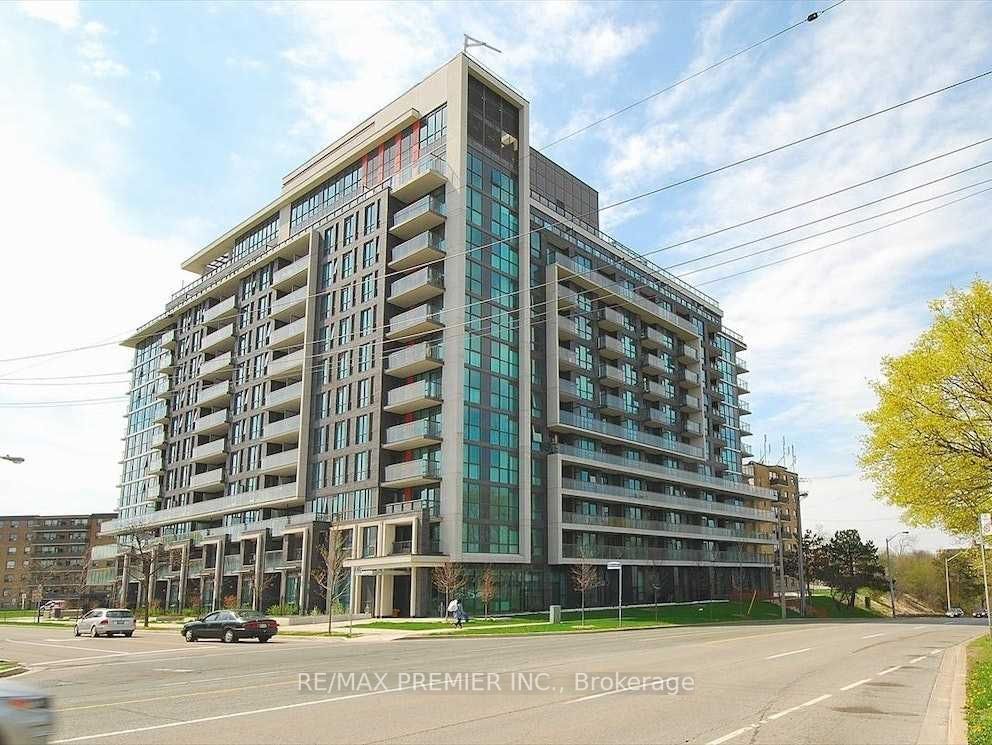$2,500 / Month
$*,*** / Month
1+1-Bed
1-Bath
600-699 Sq. ft
Listed on 10/13/23
Listed by RE/MAX PREMIER INC.
Welcome to this Freshly Painted, Like-New 1 Bed + Den Condo in High Demand Location. Approx 650 Sq Ft of Sun-filled Living Space with Floor to Ceiling Windows in Living and Bedroom. Enjoy a Functional Open Concept Layout with Large Extended Balcony Great for Outdoor Dining and Entertaining. Laundry On Site. Modern Kitchen. Double Closet in Bedroom. Meticulously Maintained, Ready to Move In. Stellar Amenities that Include a Gym, Indoor Pool, Rooftop Patio/BBQ, Party Room w Kitchen, Guest Suites, 24 Hour Concierge and more. Minutes to Subway, Go Train Station, Hwy 401, Hwy 407 and Hwy 427, Shops, Restaurants, Biking Trails, Pearson Airport and more! Don't Miss Out!
All Light Fixtures and Window Coverings/Blinds, Access to All Amenities, 1 Parking, 1 Locker. Washer, Dryer, Fridge, Stove, Microwave.
W7217206
Condo Apt, Apartment
600-699
5
1+1
1
1
Underground
1
Owned
Central Air
Y
Concrete
N
Forced Air
N
Encl
Y
TSCC
2527
S
Owned
N
Cloud 9 Condos
2
Y
Y
Y
Concierge, Exercise Room, Guest Suites, Gym, Indoor Pool, Visitor Parking
