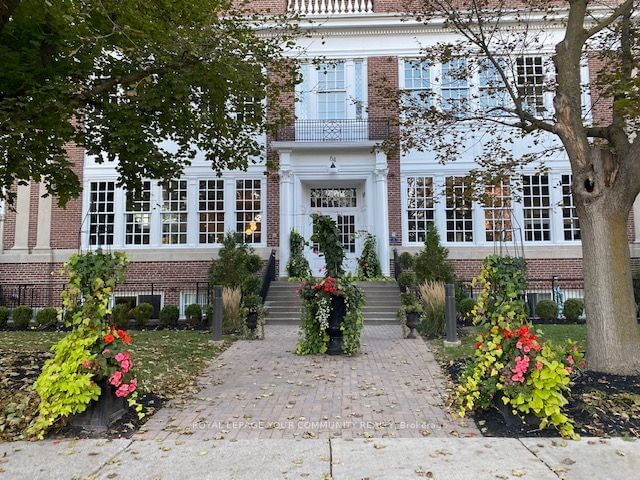$870,000
$***,***
2-Bed
2-Bath
900-999 Sq. ft
Listed on 5/23/23
Listed by ROYAL LEPAGE YOUR COMMUNITY REALTY
Welcome To This Sought-After 19th Century Schoolhouse Loft-Style Living. This Unique Corner Unit Offers Approx 957 Sf Of Open Concept Living Space With 2 Bedrooms, 2 Baths, Hardwood Flooring Throughout, Soaring 13 Feet Ceiling Height, And Walk Out To A Private Outdoor Balcony With Gas Bbq Line. Features Italian Scavolini Kitchen Cabinetry With Quartz Counter, Additional Storage Cabinetry ,Custom Built-Ins Throughout And Solar-Powered Blinds In The Dining/Living Room. A Ready-To-Move-In Condition. Located In The Heart Of Aurora's Heritage District, With Steps To Go Bus/Train. Uniquely Situated Across Aurora's Town Park, Farmers Market & Concerts In The Park! This A Unique Find That Can Not Be Missed!!
Large Schoolhouse Windows Offering Natural Light And Equipped With Solar-Powered Remote For Blinds In Living And Dining Room. Amenities Include A Party Room/Meeting Room, Exercise Room, Dog Wash Area, & Outdoor Setting For Bbqs.
N6028600
Condo Apt, Loft
900-999
3
2
2
1
Carport
1
Owned
0-5
Central Air
N
N
Y
Brick Front
Forced Air
N
Open
$4,001.76 (2022)
Y
YRSCC
1318
W
Owned
21
Restrict
Percel Professional Property Management
2
Y
Y
$809.11
Bbqs Allowed, Bike Storage, Exercise Room, Gym, Party/Meeting Room, Visitor Parking
