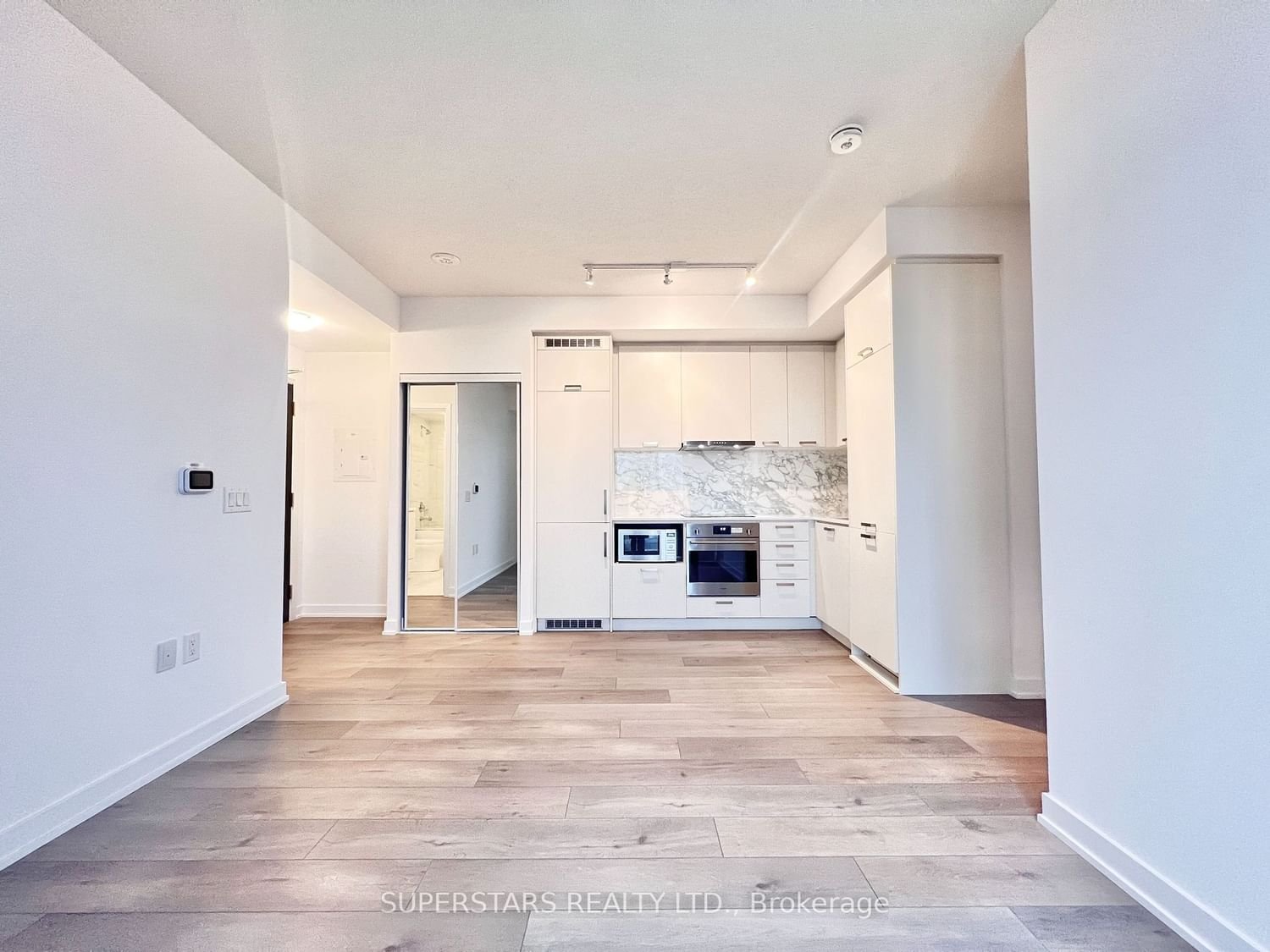$2,200 / Month
$*,*** / Month
1-Bed
1-Bath
0-499 Sq. ft
Listed on 2/14/24
Listed by SUPERSTARS REALTY LTD.
Welcome To This Obstacle 1 Bedrooms 1 Washroom Condo Unit Located in Hwy 7/Jane, Rare Corner Unit, One Of The Best Layout In The Building, Modern Kitchen With B/I Appliances, Under-mount Cabinet Lightings, Customized Backsplash. Laminated Flooring Thru-out. Floor To Ceiling Windows With South Facing, Full Of Nature Sunlight. Spacious Walk-in Closet, Juliet Balcony In Living Room, Balcony In Bedroom. Included 1 Parking Spot. Steps To Public Transit: Vaughan MC Subway, Viva, Close To York University, Seneca College, Ikea, Ymca, Yorkdale Shopping Centre, Retails & More!
B/I Appliances Fridge, Glass Stove Top, Hood Fan, Oven, Dishwasher, Microwave, Stacked Washer And Dryer, Window Coverings & Light Fixtures.
To view this property's sale price history please sign in or register
| List Date | List Price | Last Status | Sold Date | Sold Price | Days on Market |
|---|---|---|---|---|---|
| XXX | XXX | XXX | XXX | XXX | XXX |
| XXX | XXX | XXX | XXX | XXX | XXX |
| XXX | XXX | XXX | XXX | XXX | XXX |
N8068748
Condo Apt, Apartment
0-499
4
1
1
1
Underground
1
Owned
0-5
Central Air
N
Concrete
N
Forced Air
N
Open
Y
YRSCC
1508
N
None
N
Menres Property Management 416-224-9465
17
Y
Concierge, Gym, Party/Meeting Room, Recreation Room, Security System, Visitor Parking
