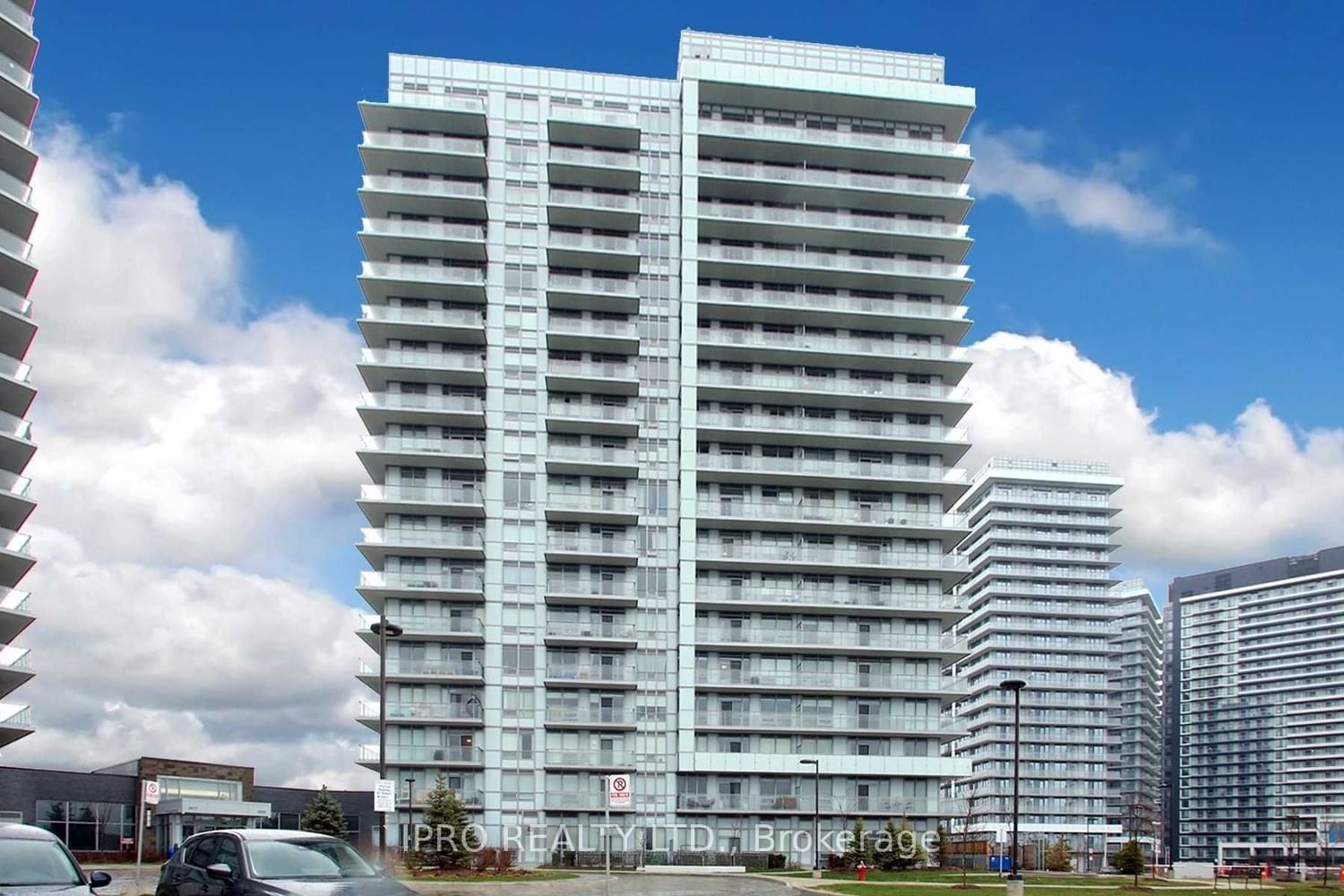$699,900
$***,***
2+1-Bed
2-Bath
800-899 Sq. ft
Listed on 7/18/23
Listed by IPRO REALTY LTD.
Absolute Show Stopper!! Beautiful & Bright 2Br +1Den W 2 Full Washrooms In The Heart Of Centre Erin Mills & Home To Top Peel Schools- John Fraser & Gonzaga.This 915 Sqft Unit Includes Large Balcony W Amazing Unobstructed Views From The 14th Floor & Walk-Out From Liv Room, 9Ft Smooth Ceiling, 7 1/2" Wide Plank Laminate Flooring, Open Concept Kitchen With Quartz Countertops,Tiled Backsplash, Centre Island, S/S Appliances & Valance Lightining. Spacious Master Br W 4 Pc Ensuite & Generous Size 2nd Br With Common Washroom. Steps To Erin Mills Town Centre, Schools, Credit Valley Hospital, Minutes To Public Transit & Major Hwy, 8 Acres Landscaped Grounds & Gardens. 17,000Sqft Amenity W/ Indoor Pool, Steam Rooms/Saunas, Fitness Club, Library/Study Retreat, Rooftop Bbq.
1 Parking Spot & Locker. Stainless Steel Appliances (Fridge, Stove, Dishwasher, Microwave), Washer/Dryer, All Window Coverings, All Electric Light Fixtures.
To view this property's sale price history please sign in or register
| List Date | List Price | Last Status | Sold Date | Sold Price | Days on Market |
|---|---|---|---|---|---|
| XXX | XXX | XXX | XXX | XXX | XXX |
W6673634
Condo Apt, Apartment
800-899
6
2+1
2
1
Underground
1
Owned
0-5
Central Air
Y
Brick Front, Concrete
Forced Air
N
Encl
$3,103.01 (2023)
Y
PSCC
1090
N
Owned
Restrict
Crossbridge Condominium Services Ltd
13
Y
Y
Y
$662.79
