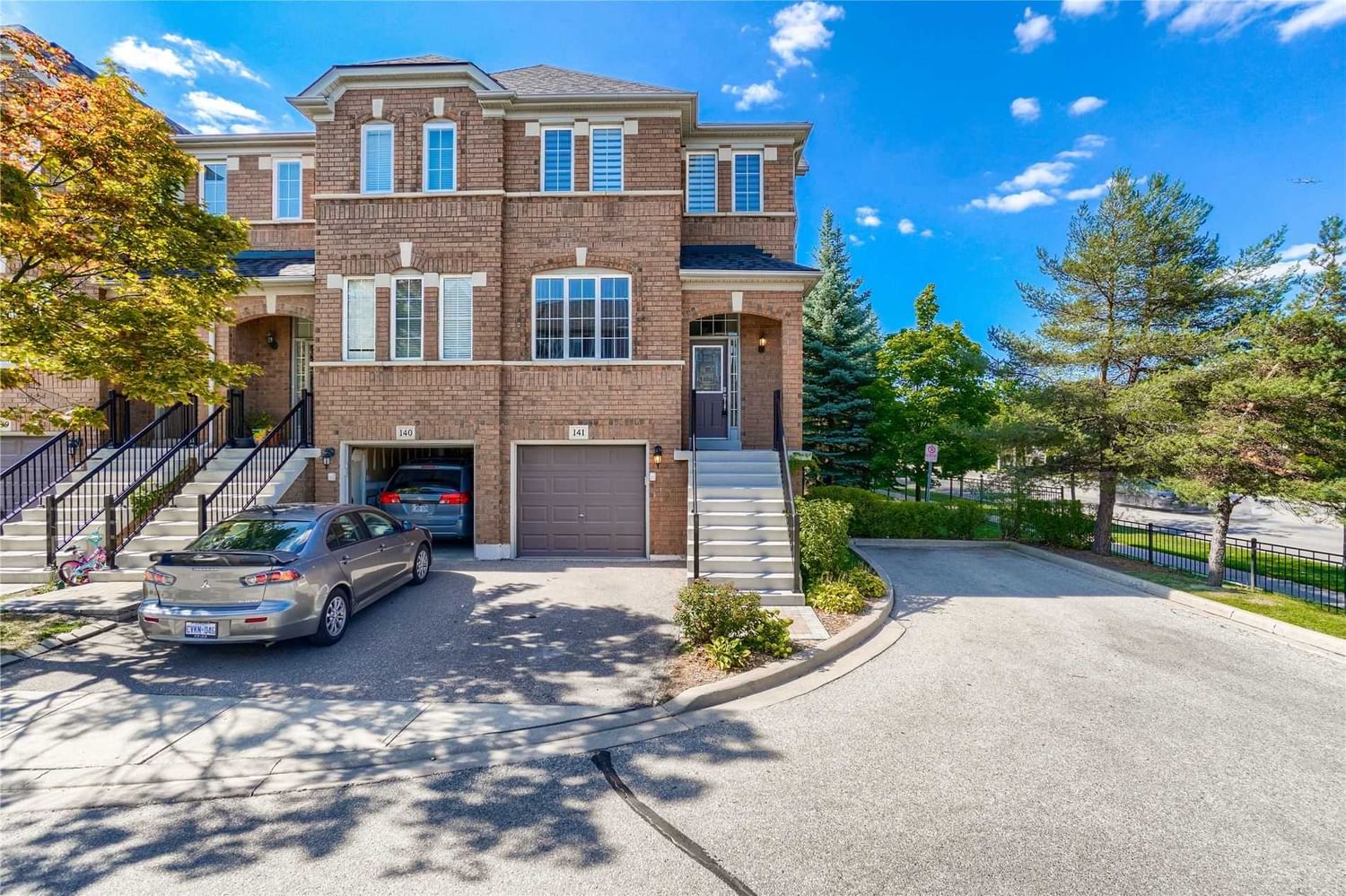$999,000
$***,***
3-Bed
4-Bath
1600-1799 Sq. ft
Listed on 9/12/22
Listed by ROYAL LEPAGE MAXIMUM REALTY, BROKERAGE
Welcome To 5530 Glen Erin Dr 141! This Bright And Spacious End Unit Townhome Offers An Ideal Floor Plan ! The Main Floor Features A Renovated Kitchen, Dining And Huge Family Room ! The Upper Floor Boasts 3 Spacious Bedrooms With A 4 Piece Ensuite In Primary Bedroom! The Finished Basement Consists Of Large Rec Room, Walkout To Patio And 2 Piece Bath! Great Curb Appeal! Steps To Transit, School, Hospital, And Minutes To Shops & Highways!
Ss Fridge,Ss Gas Stove,Ss B/I Dw,W+D,Cac(2019),Cvac,Gdo&Remote,All Elfs,All Window Coverings,Large Pantry,Granite Counter,Access From Garage To Basement,Furnace (2019),Hwt(R)(2019),Smooth Ceiling T/O,Led Pot Lights,Hardwood Staircase
W5759495
Condo Townhouse, 2-Storey
1600-1799
7+1
3
4
1
Built-In
2
Owned
16-30
Central Air
Fin W/O
Y
Y
N
Brick
Forced Air
Y
Open
$4,152.00 (2022)
Y
PCP
608
Se
None
Restrict
Shiu Pong Management Ltd- 416.596.8885
1
N
N
Y
N
N
$343.65
Bbqs Allowed, Visitor Parking
