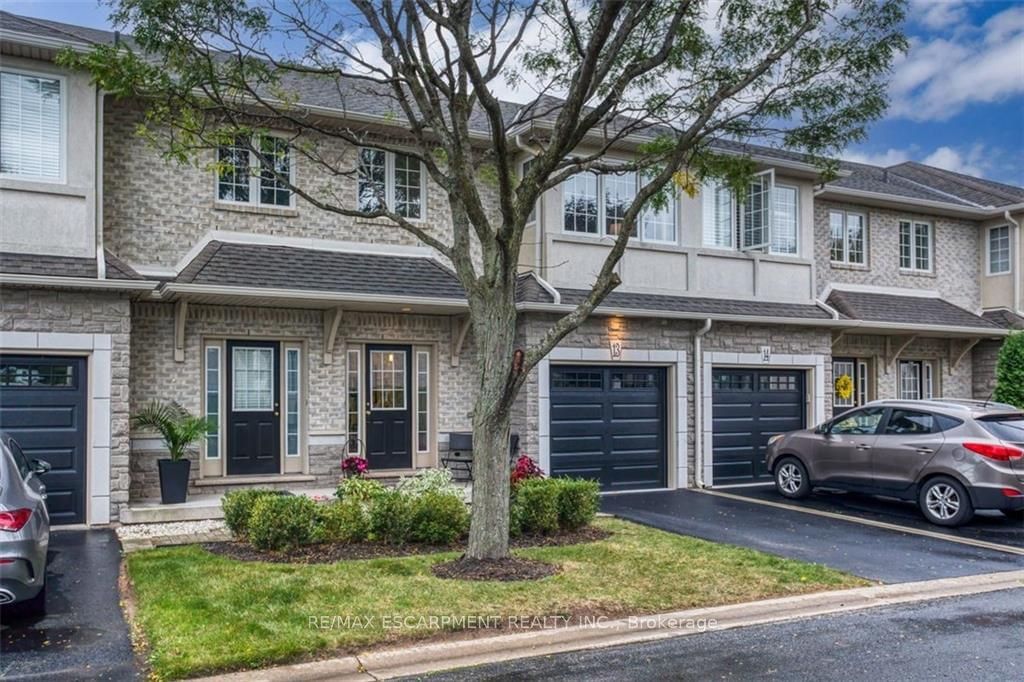$915,000
3-Bed
2-Bath
1400-1599 Sq. ft
Listed on 10/17/24
Listed by RE/MAX ESCARPMENT REALTY INC.
Upon entering this three-bedroom townhome, you are greeted by an abundance of natural sunlight flooding the main floor, creating an inviting, bright, and airy atmosphere. The main living space features an open-concept design, seamlessly connecting the kitchen, equipped with stainless steel appliances granite counter tops, to the dining area. From here, step outside to a private, fully fenced patio, perfect for relaxation or entertaining. Additionally, the home includes an unfinished basement, offering plenty of potential for customization, or extra storage space. The second level boasts impressive 11 foot ceilings, enhancing the senes of space and light, with three generously sized bedrooms, including a primary bedroom with a walk in closet, and ensuite privilege to a 4 piece bathroom. For added convenience, laundry is located on the bedroom level. Nestled in one of Burlington's most coveted neighbourhoods, this home offers the perfect blend of convenience and lifestyle.
A short walk to essential amenities and only minutes to highway access, as well as all that Downtown Burlington has to offer. Welcome to your perfect home, ideally located to suit any stage of life.
W9415719
Condo Townhouse, 2-Storey
1400-1599
6
3
2
1
Attached
2
Owned
Central Air
Full, Unfinished
N
Brick
Forced Air
N
$4,434.68 (2024)
Y
HSCP
561
W
None
Restrict
Property Management Guild
1
Y
$297.01
