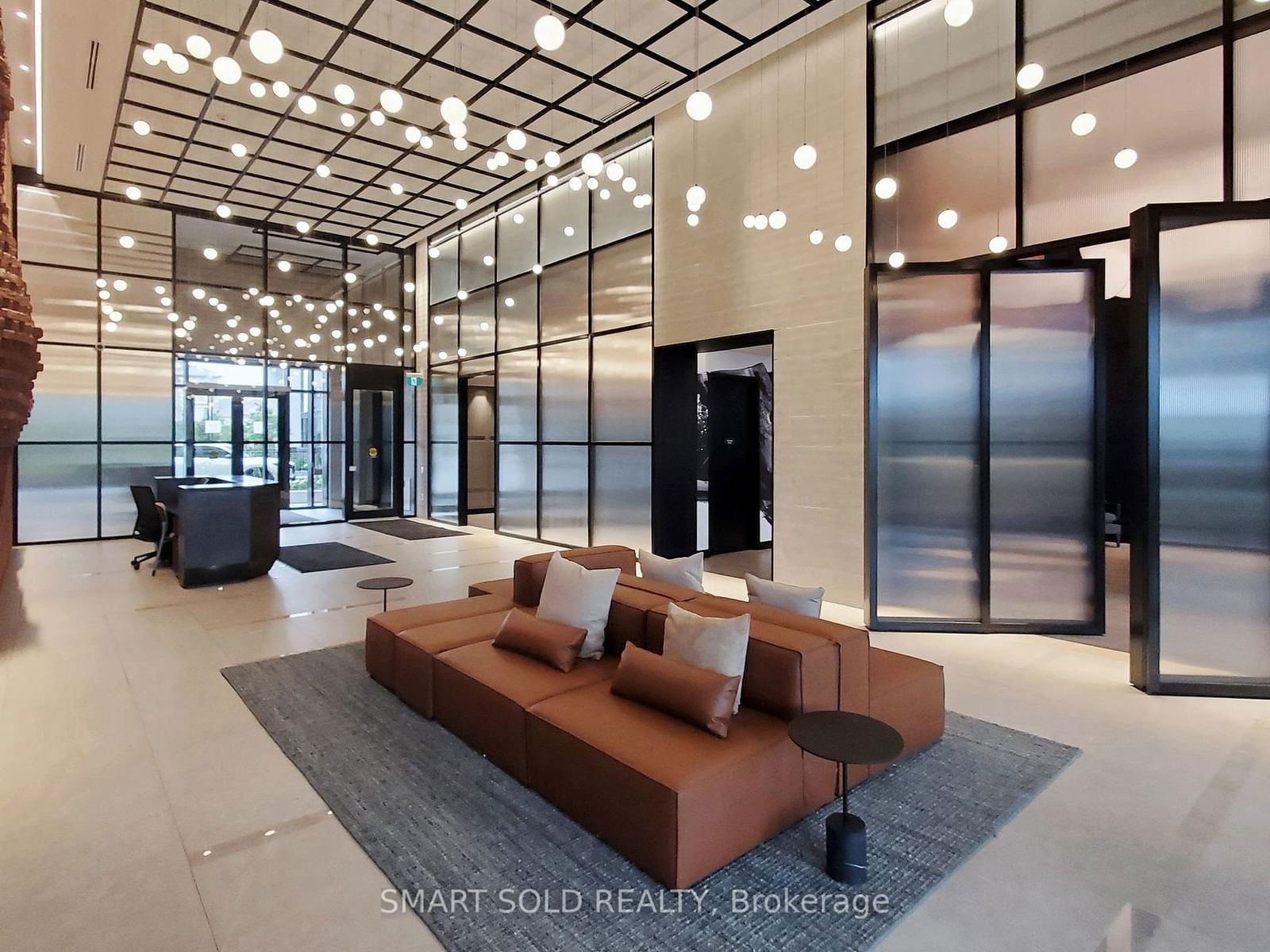$699,000
2-Bed
3-Bath
1200-1399 Sq. ft
Listed on 9/17/24
Listed by SMART SOLD REALTY
1335 sqft One Year New Condo Townhome In The Prestigious Upper West Side Condo Built by Branthaven. Featuring Modern Finishes Including 10 Foot Ceilings, Top-Of-The-Line Kitchen , With Stainless Steel Appliances And Quartz Countertops, Laminate Flooring Throughout. Digital Lock With Fob Access for suite door. $$$$ Upgrades though out the unit !!! This Remarkable Newly Built Condominium Boasts State Of The Art Features Ranging From A Geothermal High-Performance Mechanical System To A Secure Automated Parcel Management Solution. High-Tech Amenities include Virtual Concierge, 24 Hour Security, Smart Lock, Fitness Centre, Upscale Party Room, Entertainment Lounge, yoga studio, pet wash station and Landscaped 13th Floor Rooftop Terrace.
7 Minutes drive to Sheridan College. Easy access to hwy 407 and 403. Walking distance to Grocery stores, Starbucks, Shops and Much More. One parking and one locker included.
To view this property's sale price history please sign in or register
| List Date | List Price | Last Status | Sold Date | Sold Price | Days on Market |
|---|---|---|---|---|---|
| XXX | XXX | XXX | XXX | XXX | XXX |
| XXX | XXX | XXX | XXX | XXX | XXX |
W9352838
Condo Townhouse, Apartment
1200-1399
5
2
3
1
Underground
1
Owned
0-5
Central Air
N
Concrete
Forced Air
N
Terr
$4,053.00 (2024)
Y
HSCC
757
E
Owned
113
Restrict
Melbourne Property Management
1
Y
$1057.26
Bbqs Allowed, Concierge, Party/Meeting Room, Rooftop Deck/Garden
