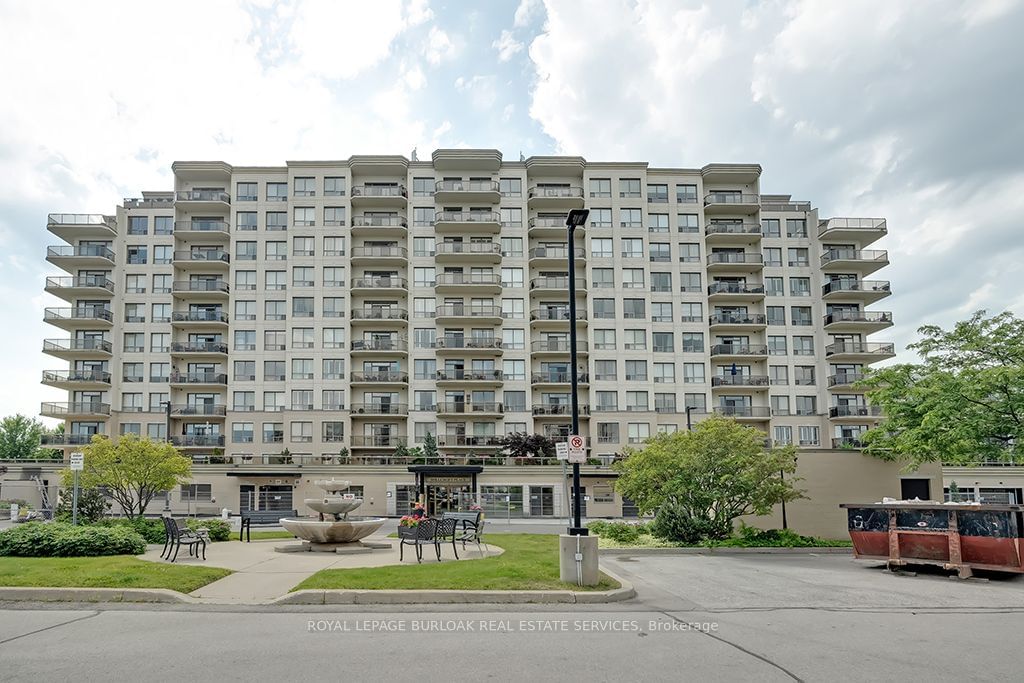$899,900
$***,***
2-Bed
2-Bath
1400-1599 Sq. ft
Listed on 6/18/24
Listed by ROYAL LEPAGE BURLOAK REAL ESTATE SERVICES
1,430 sq.ft. penthouse level suite in sought-after Millcroft Place with stunning views of the city and lake beyond! Close to all amenities including restaurants, stores, golf course, schools, parks, community centre, walk-in clinic, highway access and GO station. Open concept kitchen/living/dining with granite countertops, stainless steel appliances, electric fireplace and walkout to spacious balcony. Primary bedroom with 3-piece ensuite and walk-in closet, engineered hardwood floors, crown moulding, 9' ceilings and an oversized laundry. Building amenities include a party room, games room, exercise room, workshop, bicycle storage and loads of visitor parking. 2 bedrooms, 2 bathrooms, 2 surface level parking spaces (tandem) and 1 storage locker (inside building/heated).
W8453520
Condo Apt, Apartment
1400-1599
5
2
2
2
Other
2
Exclusive
16-30
Central Air
N
Y
Brick, Stucco/Plaster
Forced Air
Y
Open
$4,434.68 (2024)
Y
HSCP
494
Se
Exclusive
45
Restrict
Wilson Blanchard
11
Y
Y
Y
Y
$891.36
Bbqs Allowed, Bike Storage, Exercise Room, Games Room, Party/Meeting Room, Visitor Parking
