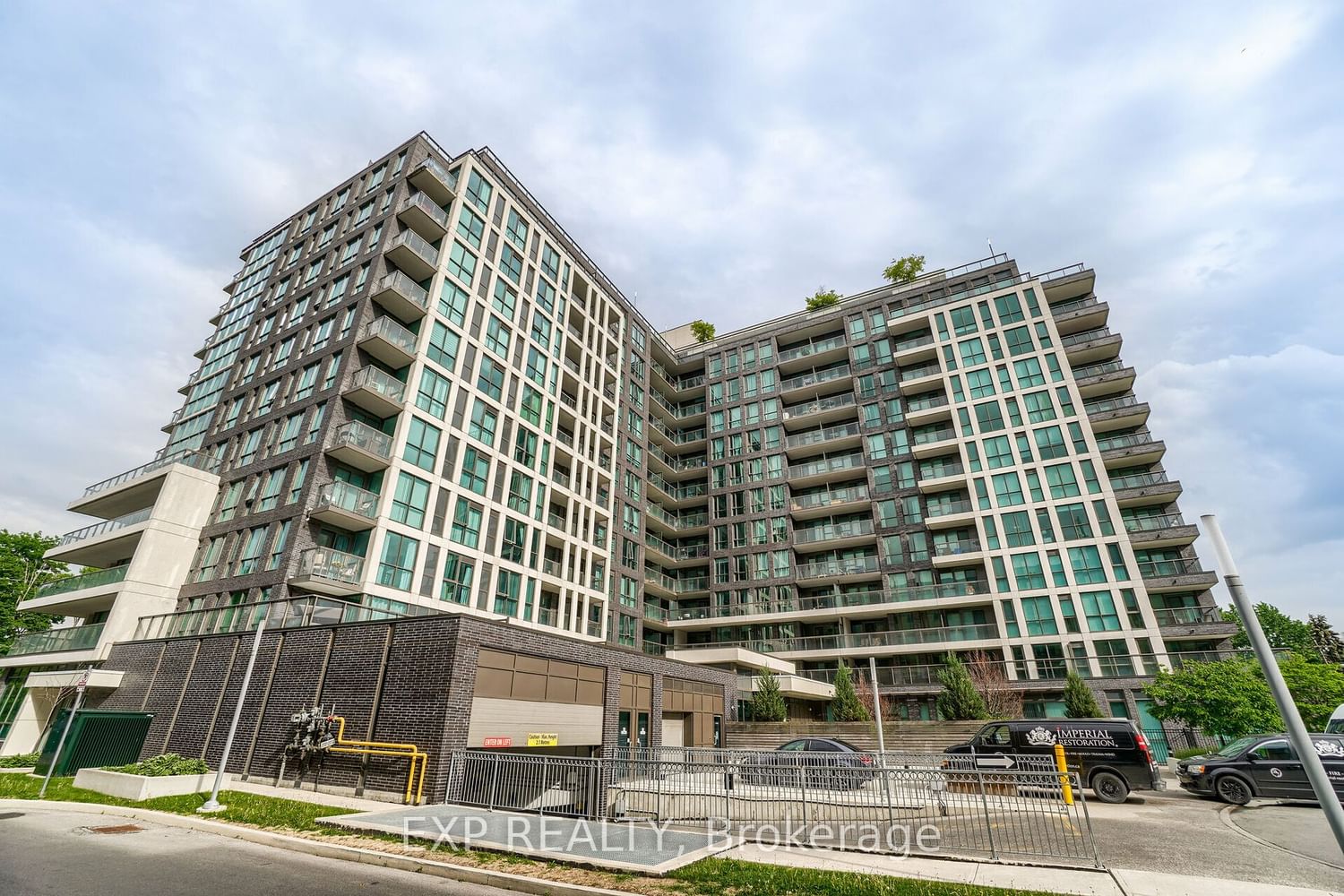$565,000
$***,***
2-Bed
2-Bath
800-899 Sq. ft
Listed on 4/25/24
Listed by EXP REALTY
Gorgeous Corner Unit Condo W/ Stunning Tree Lined Views Of North Etobicoke. Large Windows Throughout Entire Unit Allow Natural Sunlight To Pour In Making This A Truly Bright & Spectacular Unit. Bright Kitchen W/ Contrast Countertops & Breakfast Bar. Upgraded Backsplash, Tons Of Counter & Cabinet Space. Primary Bedroom W/ Floor To Ceiling Windows, Walk-In Closet & Full Ensuite. Open Living Space Surrounded By Never Ending Picturesque Views & Walkout To Balcony. Extremely Convenient Location, Close To All Amenities.
Fridge, Stove, Hood/Microwave Combo, Dishwasher, Washer, Dryer, All Elf's.
To view this property's sale price history please sign in or register
| List Date | List Price | Last Status | Sold Date | Sold Price | Days on Market |
|---|---|---|---|---|---|
| XXX | XXX | XXX | XXX | XXX | XXX |
W8270076
Condo Apt, Apartment
800-899
5
2
2
1
Underground
1
Owned
Central Air
N
Brick, Concrete
Forced Air
N
Open
$2,538.50 (2023)
Y
TSCC
2527
Nw
Owned
Restrict
Rab Property Management
10
Y
Y
Y
$776.09
Concierge, Exercise Room, Indoor Pool, Party/Meeting Room, Visitor Parking
