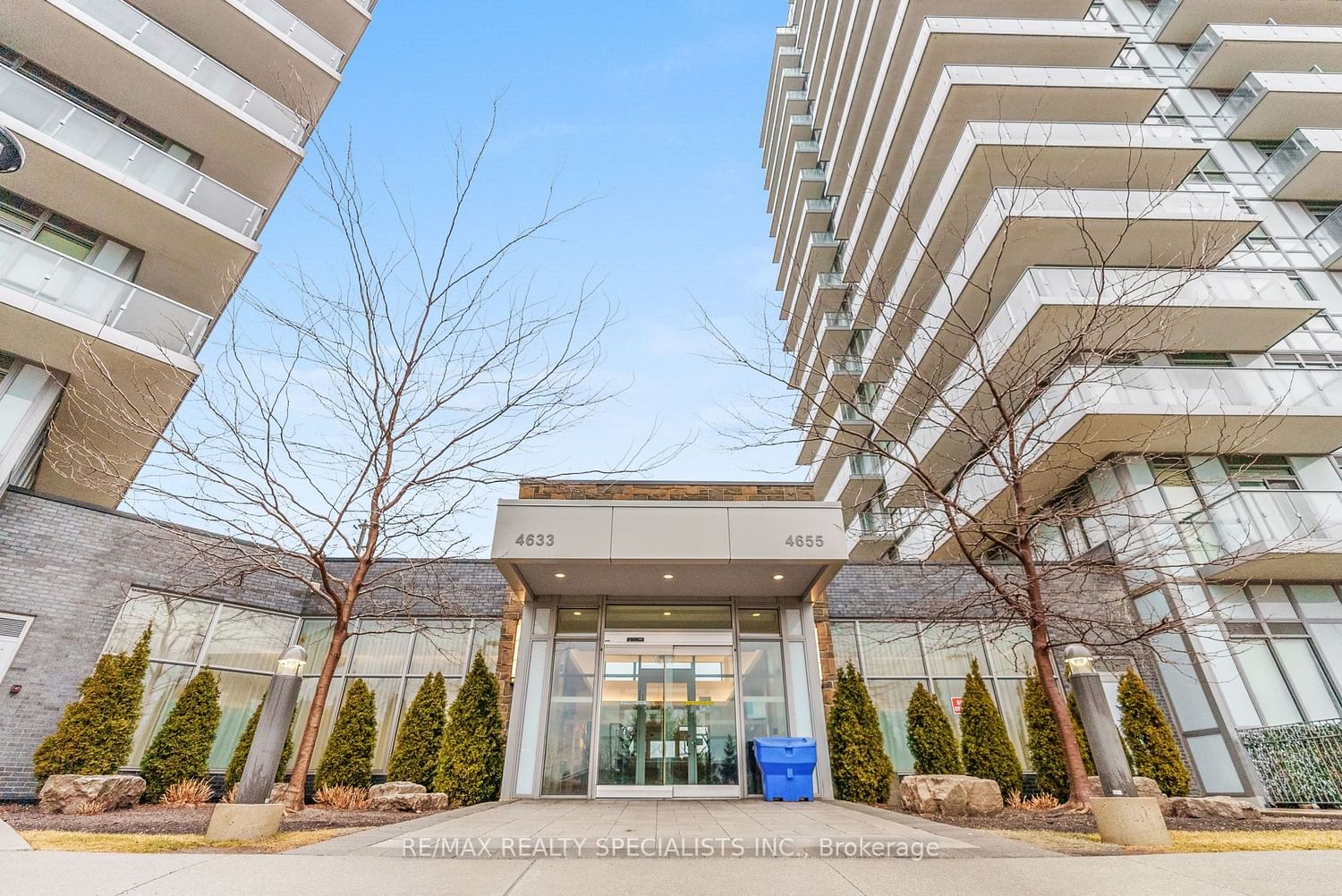$549,000
$***,***
1+1-Bed
1-Bath
600-699 Sq. ft
Listed on 3/1/24
Listed by RE/MAX REALTY SPECIALISTS INC.
This recently upgraded 1+DEN unit in Erin Mills has 1 bed/1 bath, with a large terrace on the ground floor! With floor-to ceiling windows and laminate floors throughout, there is no carpeting! Countertops made of granite and an island in the kitchen. One parking space and a locker areincluded! In Walking Distance Of Public Transit, Schools, Parks, Community Centre, Erin Mills TownCentre, Credit Valley Hospital, And Many Big Box Stores. No More Need For A Membership To Your Nearest Gym And Pool Because Your New Place Already Comes With It! In An Extremely Desired Area Of Mississauga, This Lovely 1 Bedroom Plus Den Awaits You Taking On The Space To Call Your Next Home!
To view this property's sale price history please sign in or register
| List Date | List Price | Last Status | Sold Date | Sold Price | Days on Market |
|---|---|---|---|---|---|
| XXX | XXX | XXX | XXX | XXX | XXX |
W8108526
Condo Apt, Apartment
600-699
4
1+1
1
1
Underground
1
Owned
0-5
Central Air
N
Concrete
Forced Air
N
Open
$2,510.00 (2023)
Y
PSCC
1055
N
Owned
Restrict
Cross Bridges Property Management
1
Y
Y
Y
Y
$468.00
Concierge, Exercise Room, Gym, Indoor Pool, Visitor Parking
