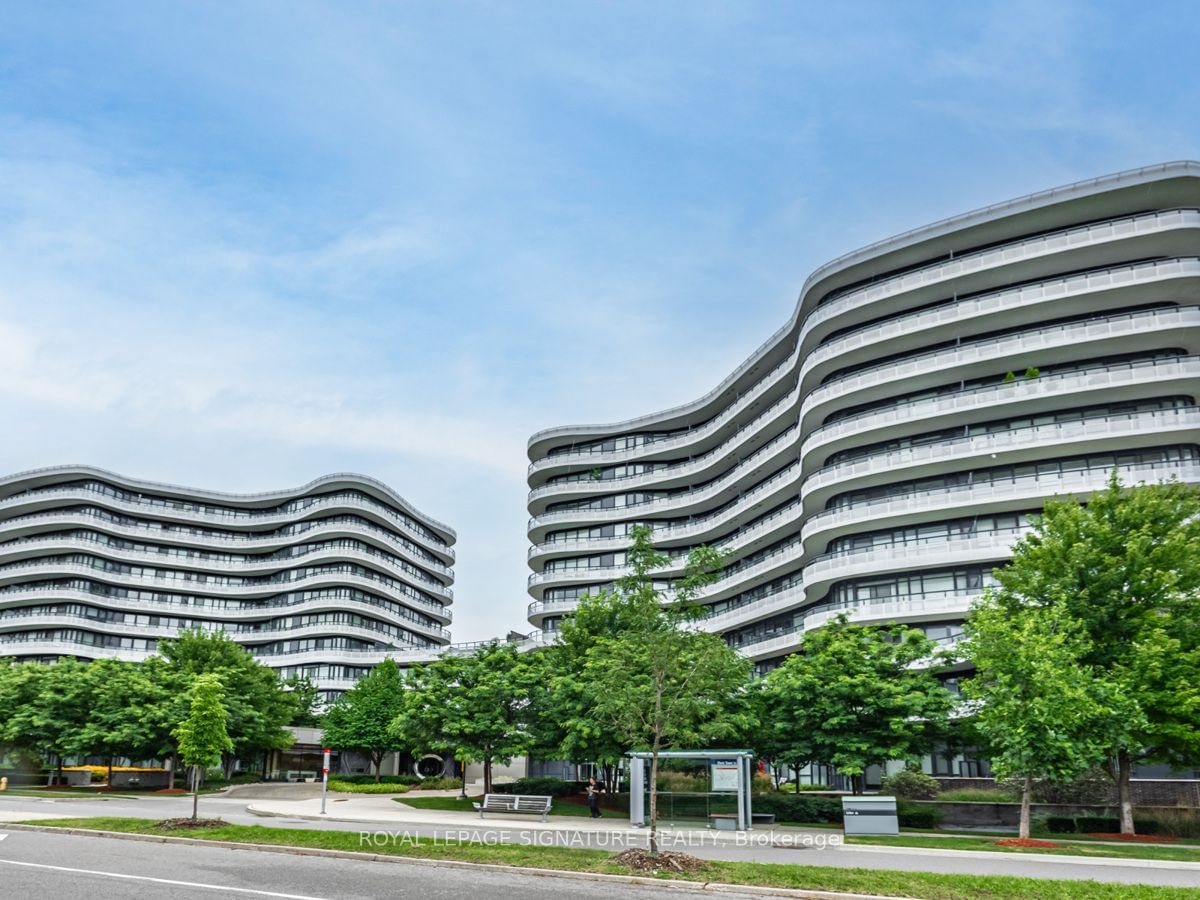$2,950 / Month
$*,*** / Month
1+1-Bed
2-Bath
700-799 Sq. ft
Listed on 8/8/24
Listed by ROYAL LEPAGE SIGNATURE REALTY
Introducing a bright and spacious 1 Bedroom Plus Den, 2 Bath Apartment at Shops at Don Mills. This 698 sq ft open-concept layout features floor-to-ceiling windows, light natural flooring, and an extra-wide living room. The den is a rare find, equipped with a Murphy bed that doubles as a desk. The modern kitchen includes stone countertops and opens to a massive 165 sq ft balcony with a stunning south-facing view of downtown. The bedroom features an ensuite bathroom and a built-in double sliding door closet.Enjoy easy access to the DVP, restaurants, cafes, grocery stores, banks, transit, LCBO, VIP Cinema, Shoppers Drug Mart, Don Mills library, parks, and more, all just steps away!Fantastic amenities include a courtyard and foyer with a lounge area and pool table, an impressive party room with a two-way fireplace, a bar area, a gorgeous kitchen and dining area, an outdoor lounge with BBQs, a theatre room, and a fully equipped gym.
Tenant pays utilities.
C9245277
Condo Apt, Apartment
700-799
5+1
1+1
2
1
Underground
1
Owned
Central Air
N
Brick, Stone
Y
Forced Air
N
Open
TSCC
2620
Sw
None
Restrict
Crossbridge Condominium Services
10
Y
Concierge, Gym, Media Room, Party/Meeting Room, Rooftop Deck/Garden, Visitor Parking
