Property Highlights
- 1-bed
- 1-bath
- High ceilings
- Ensuite laundry
- Fireplace
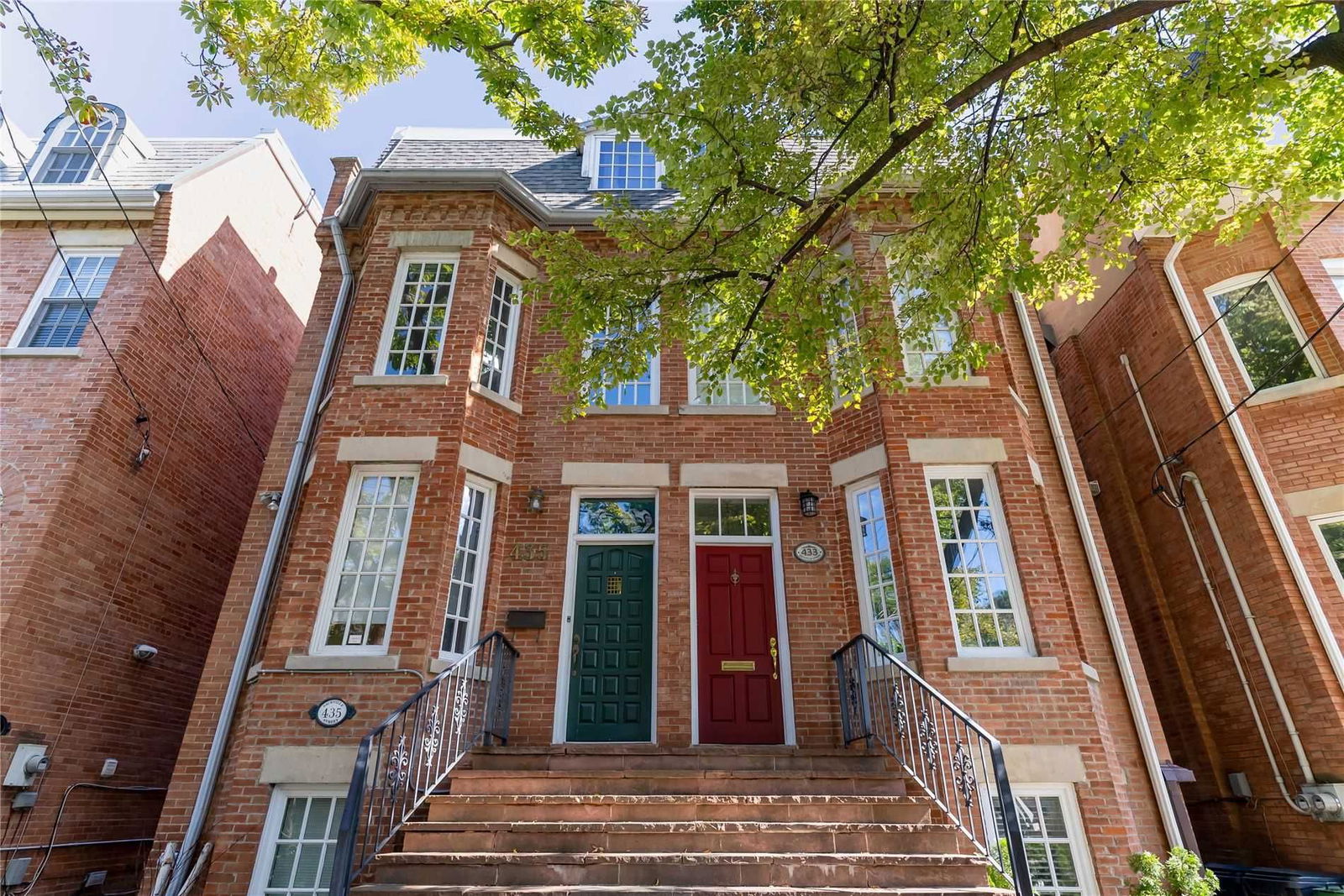

Location
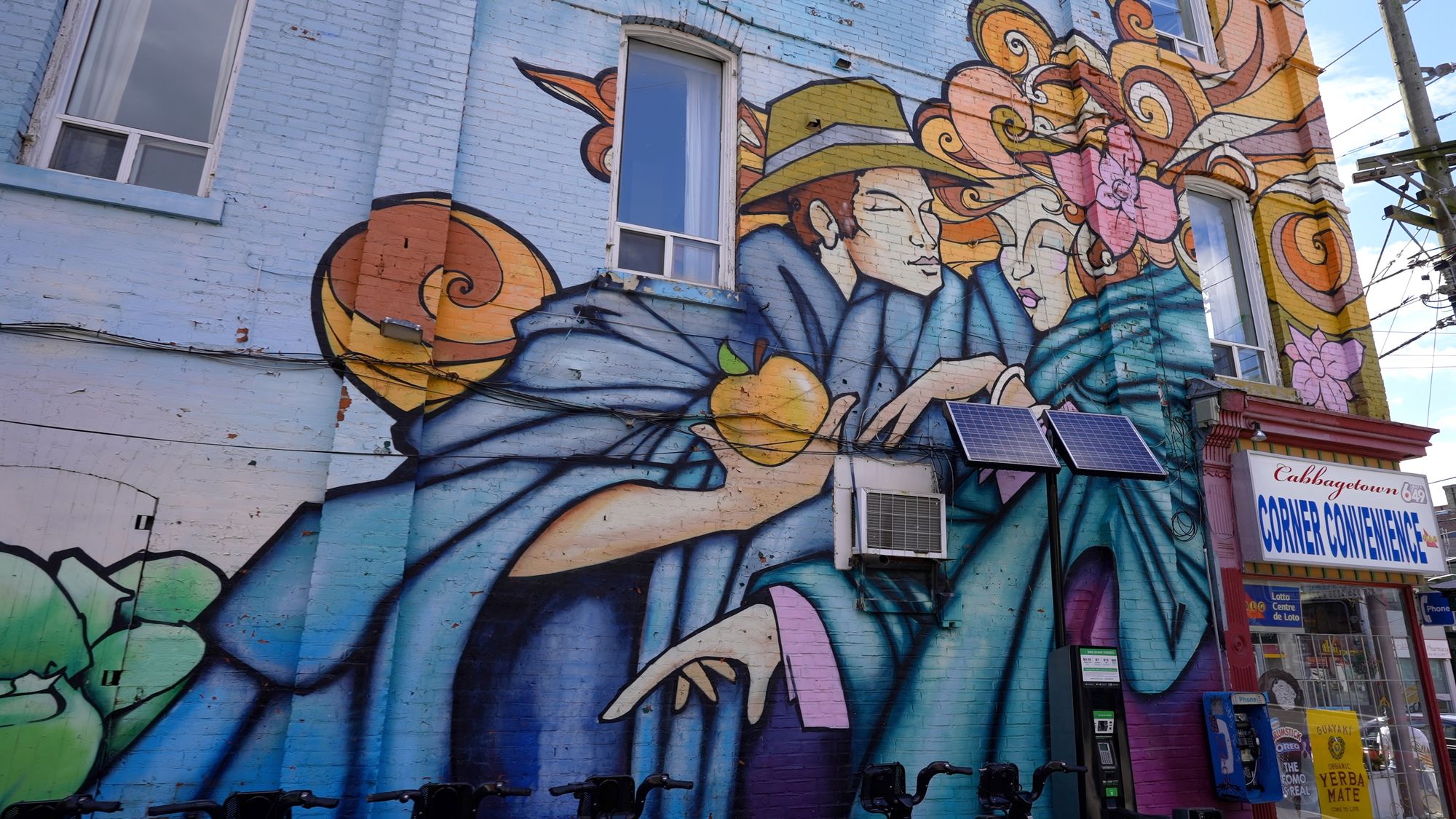
Nestled in the gorgeous neighbourhood of Cabbagetown, you'll find 433A Sackville St.
The tree-lined streets & plentiful amount of greenery compliment the numerous historic buildings in the area, creating an atmosphere truly unique in Toronto.

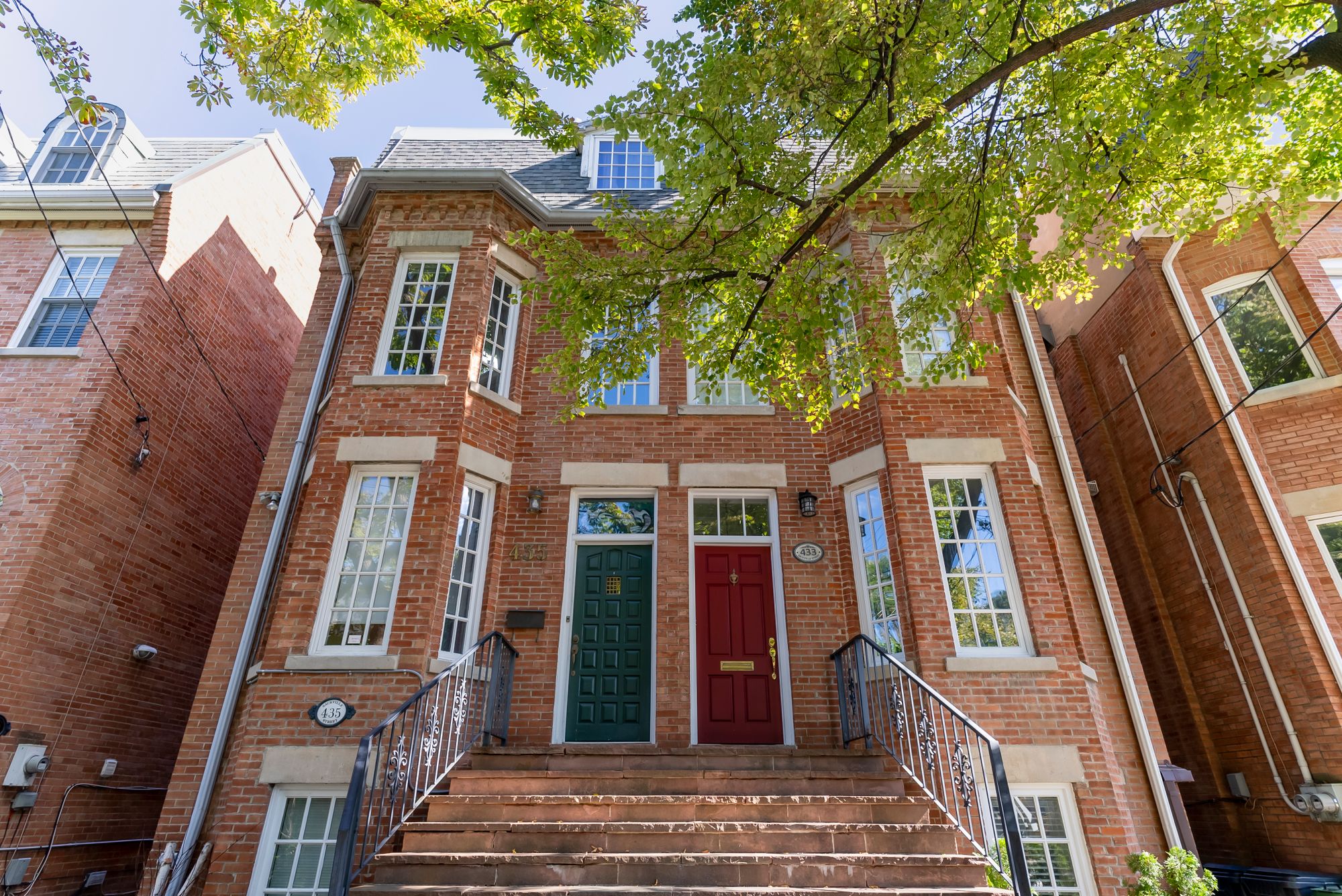
With various local shops on Parliament St to choose from & easy access to the Downtown core, this is a fantastic location for someone looking to have a downtown lifestyle with residential living.
Interior
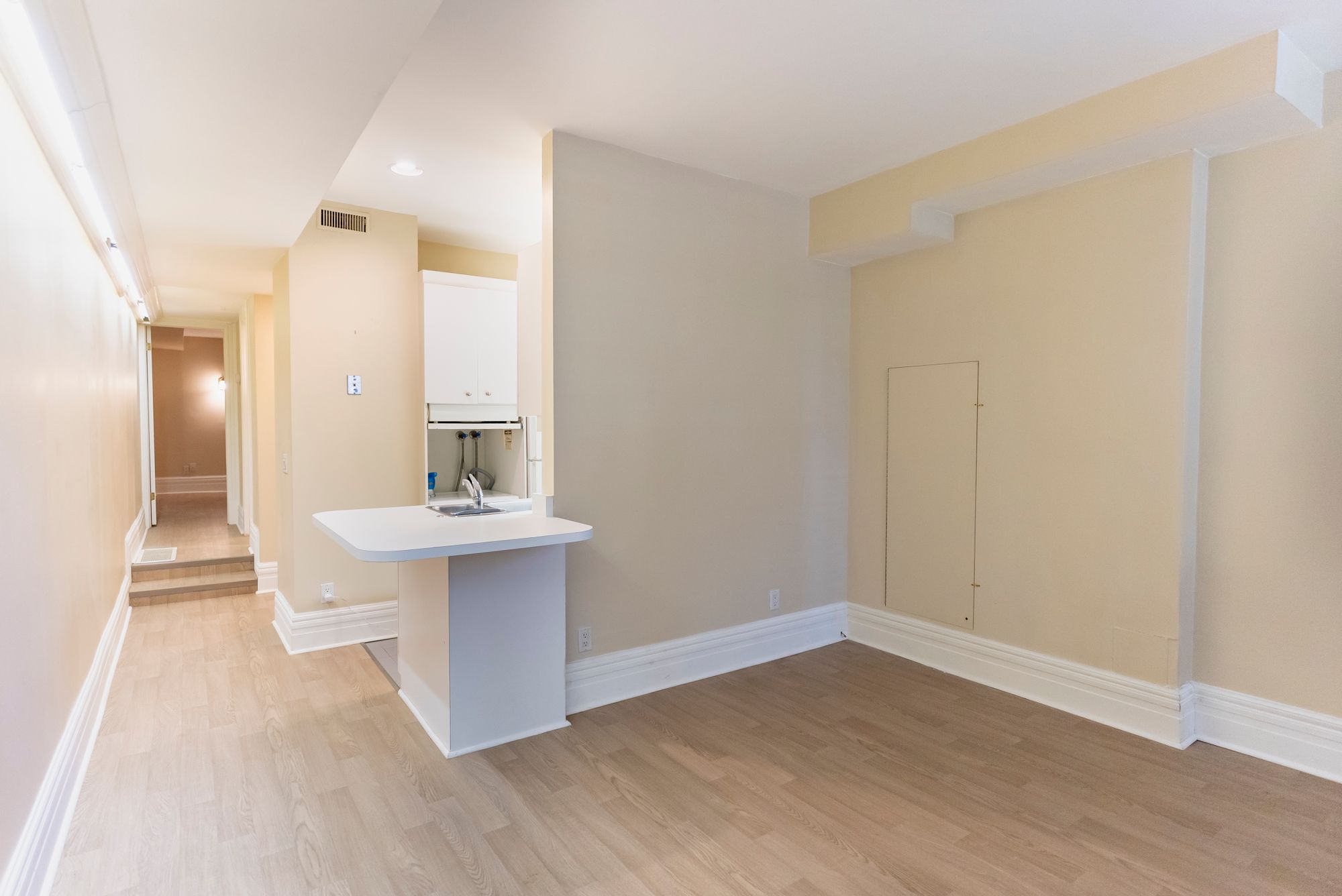
While it may be a lower level unit, this space has the feel of a main floor due to the high ceilings & large windows.
In the kitchen, you have a new stove/oven, full-size fridge, dishwasher, washer & dryer and plenty of counter space.
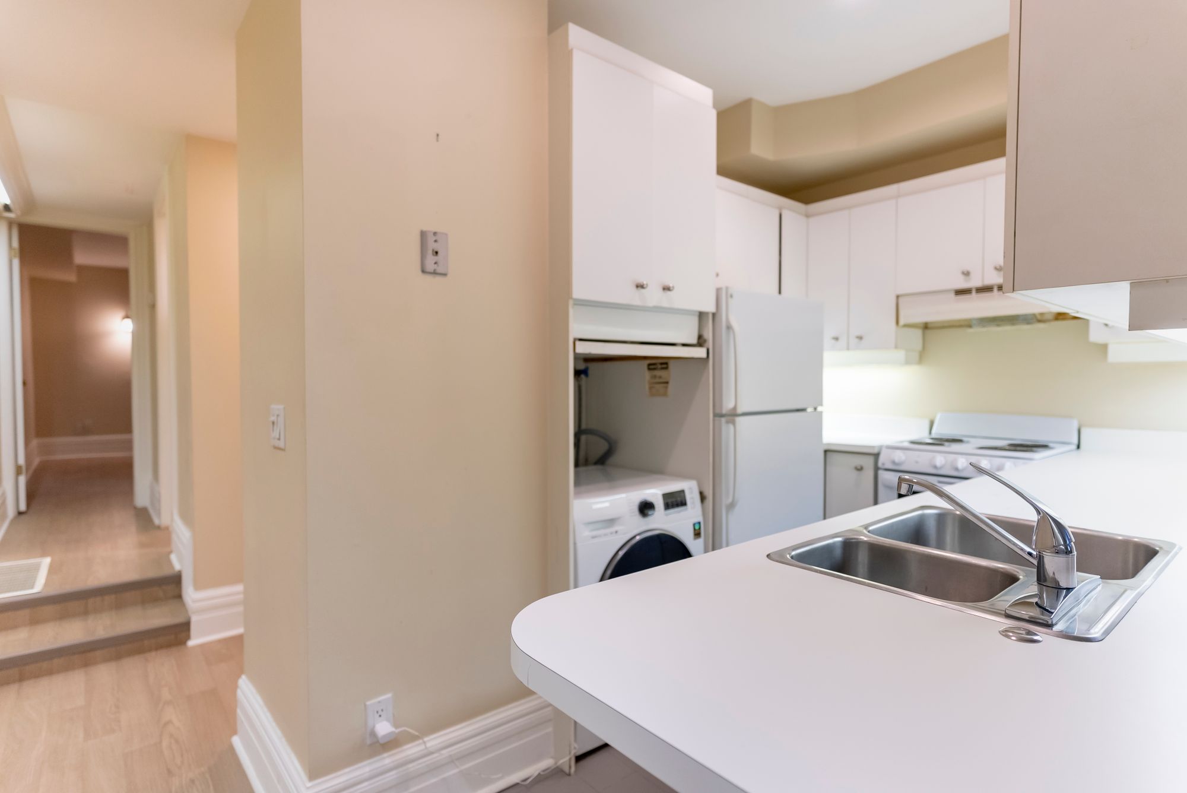
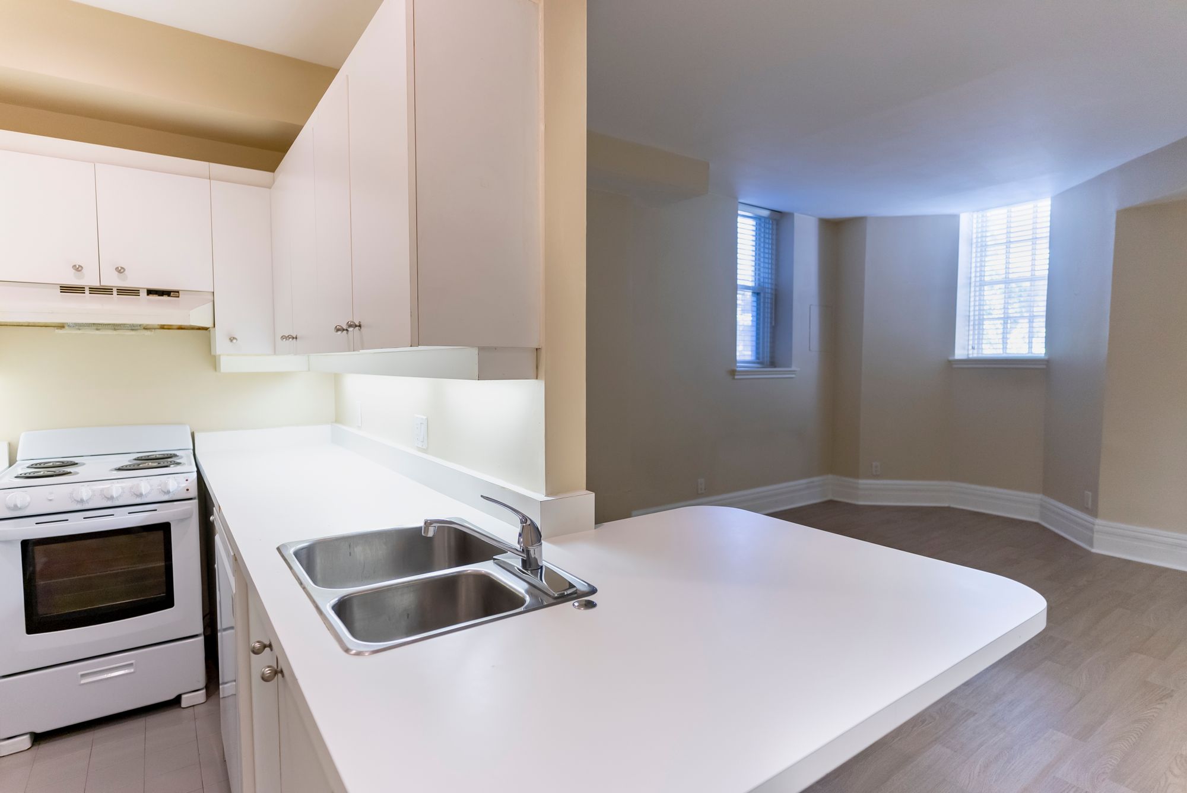
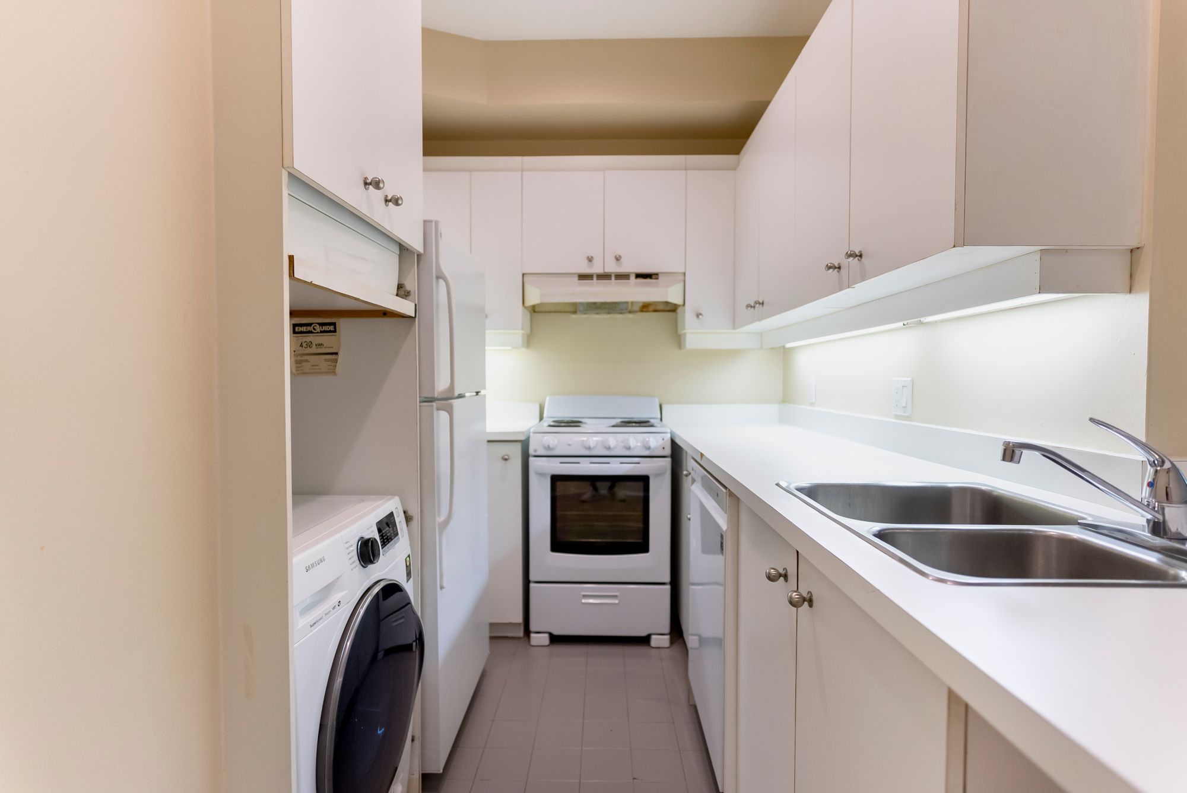
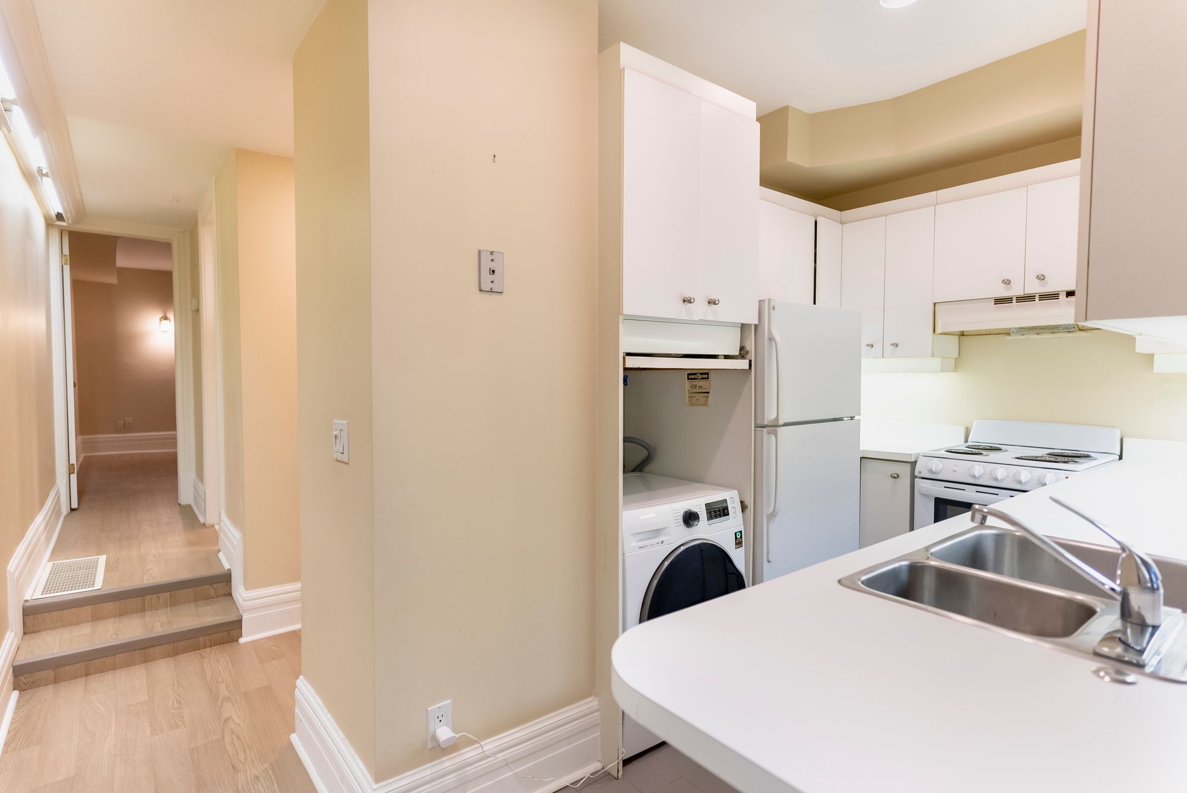
Situated just off of the kitchen, you'll find the expansive living space which has two large windows, a fireplace and plenty of room for a couch, tv & even a dining table (or desk).
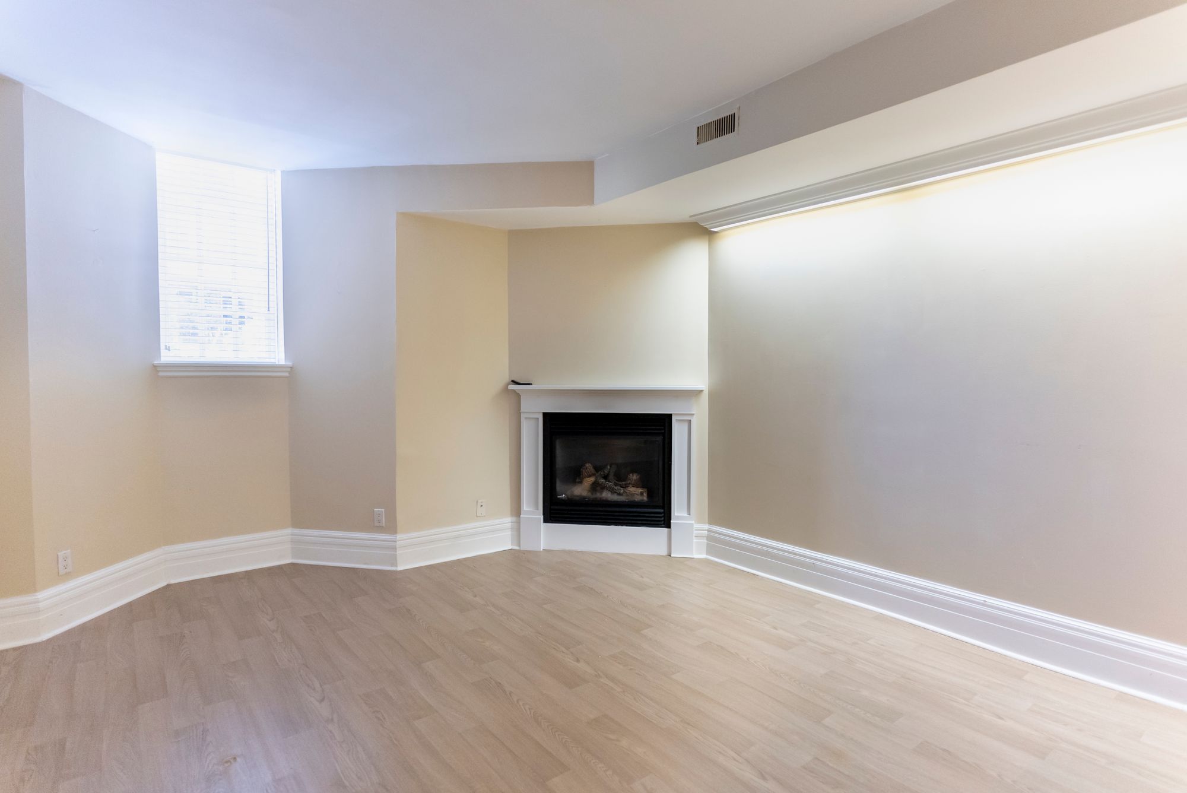
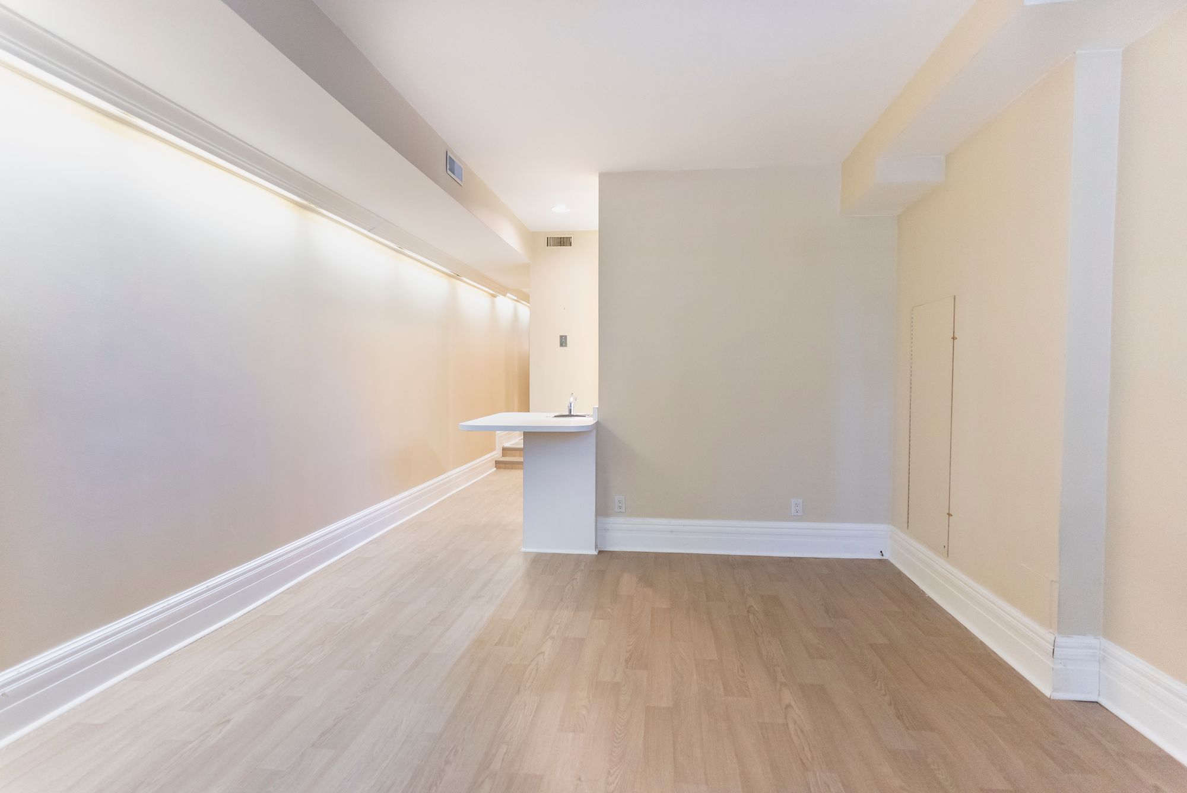
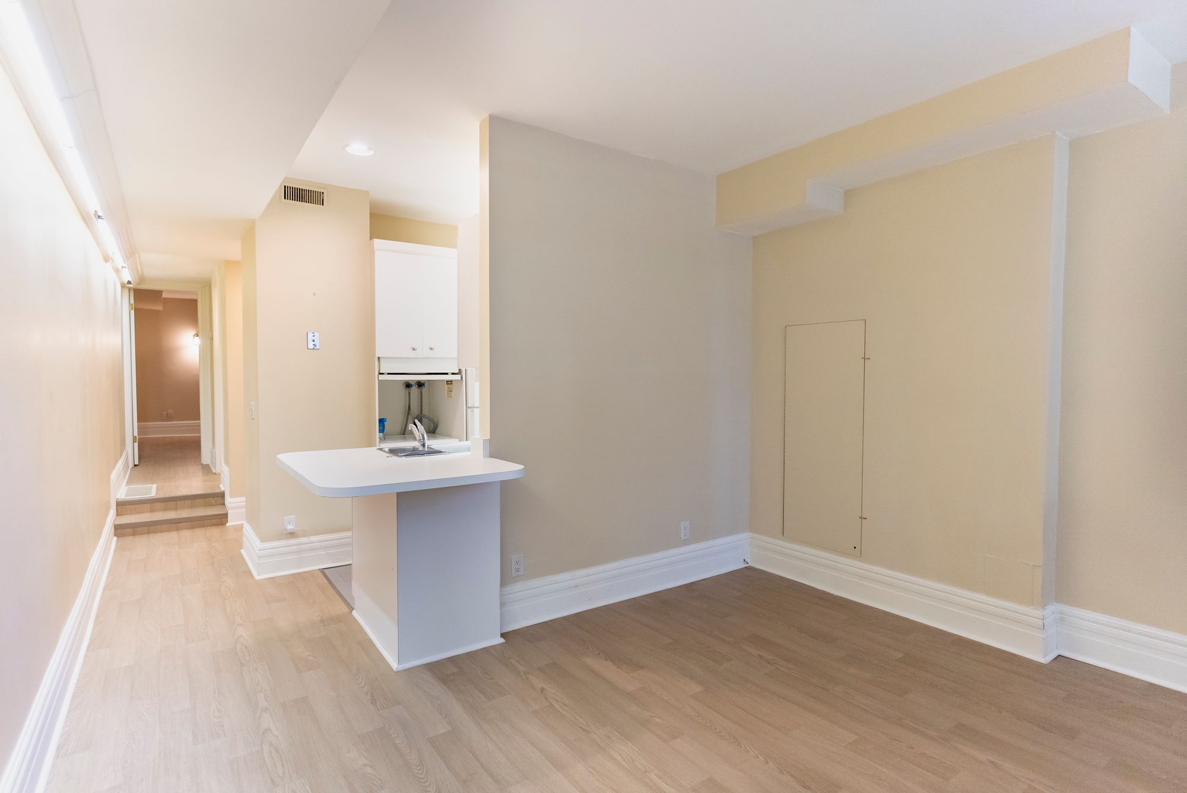
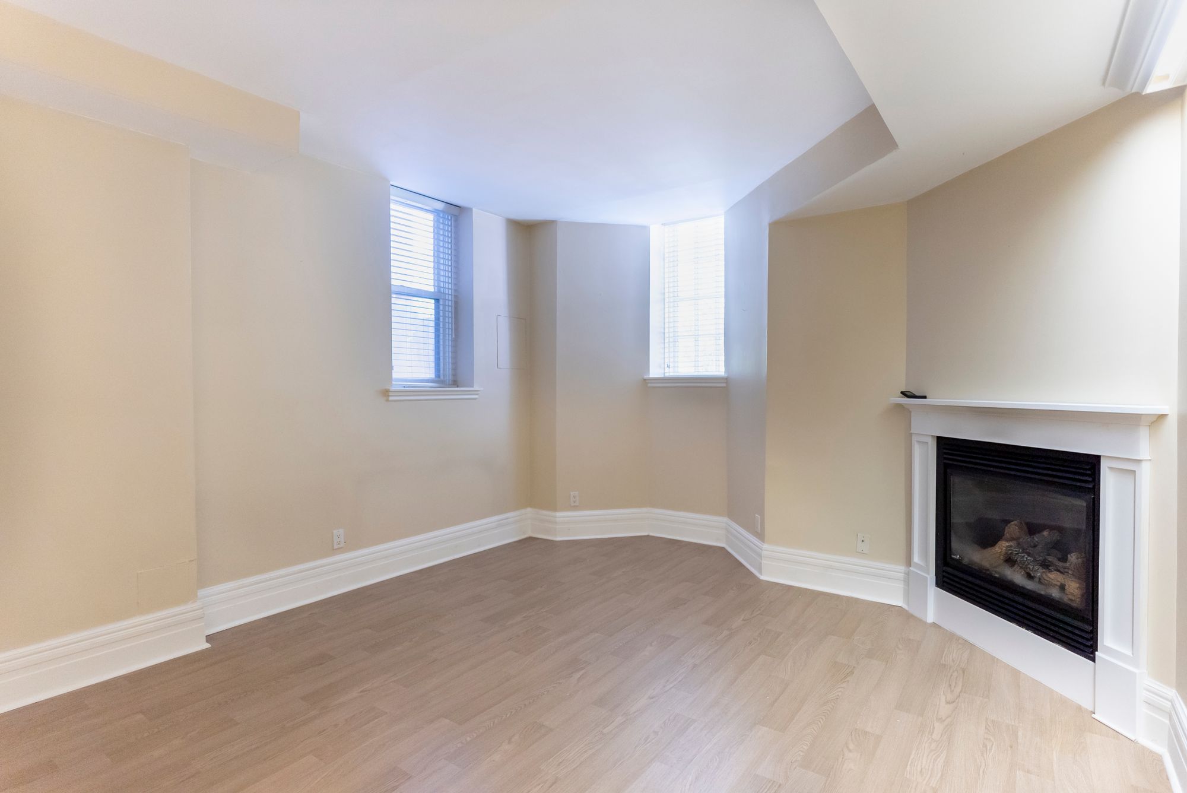
Heading down the hallway, you'll find the primary bedroom which can easily fit a king-size bed while still having space for a dresser.
You have two more large south-facing windows here to allow for even more natural light into the unit.
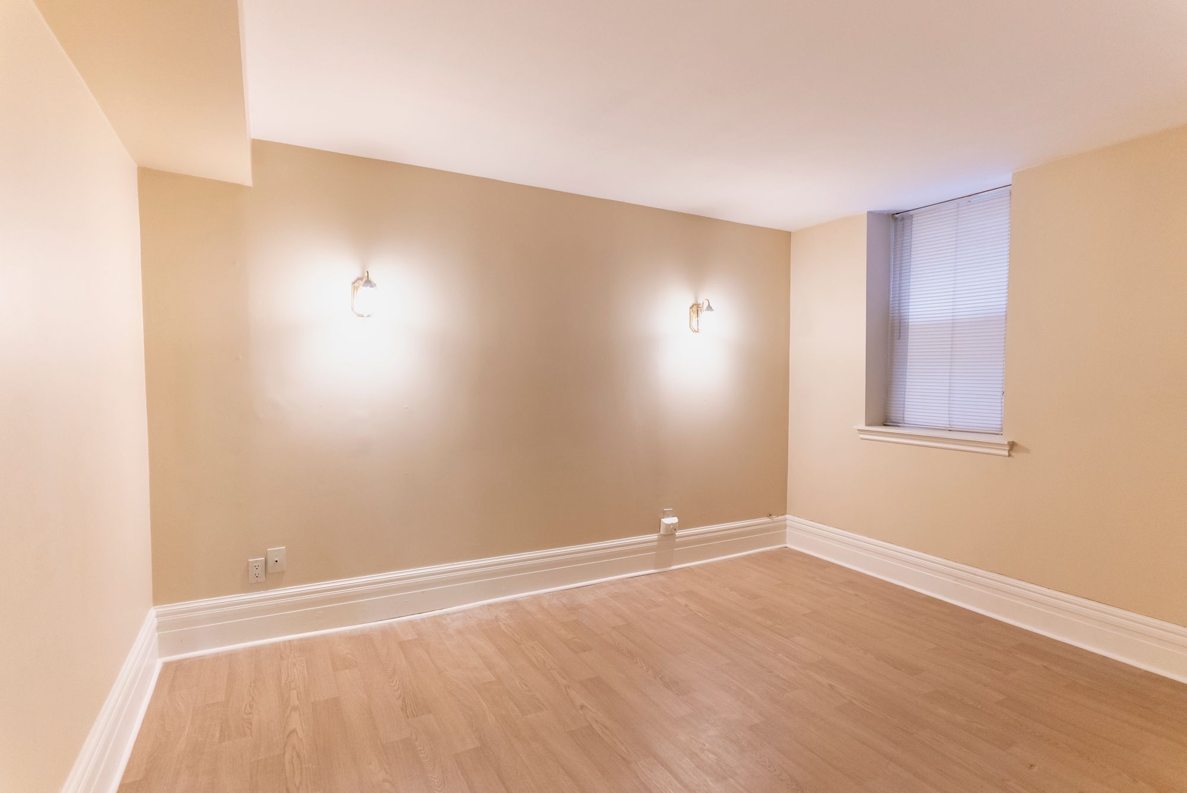
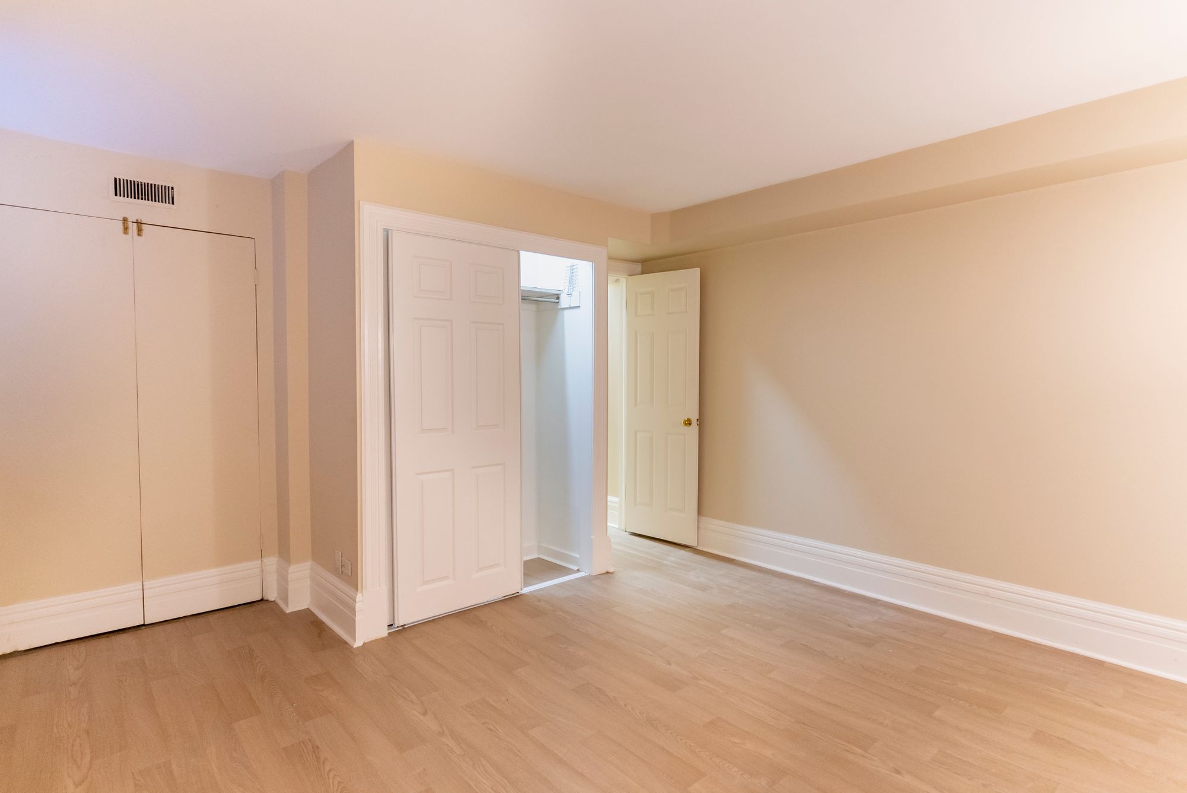
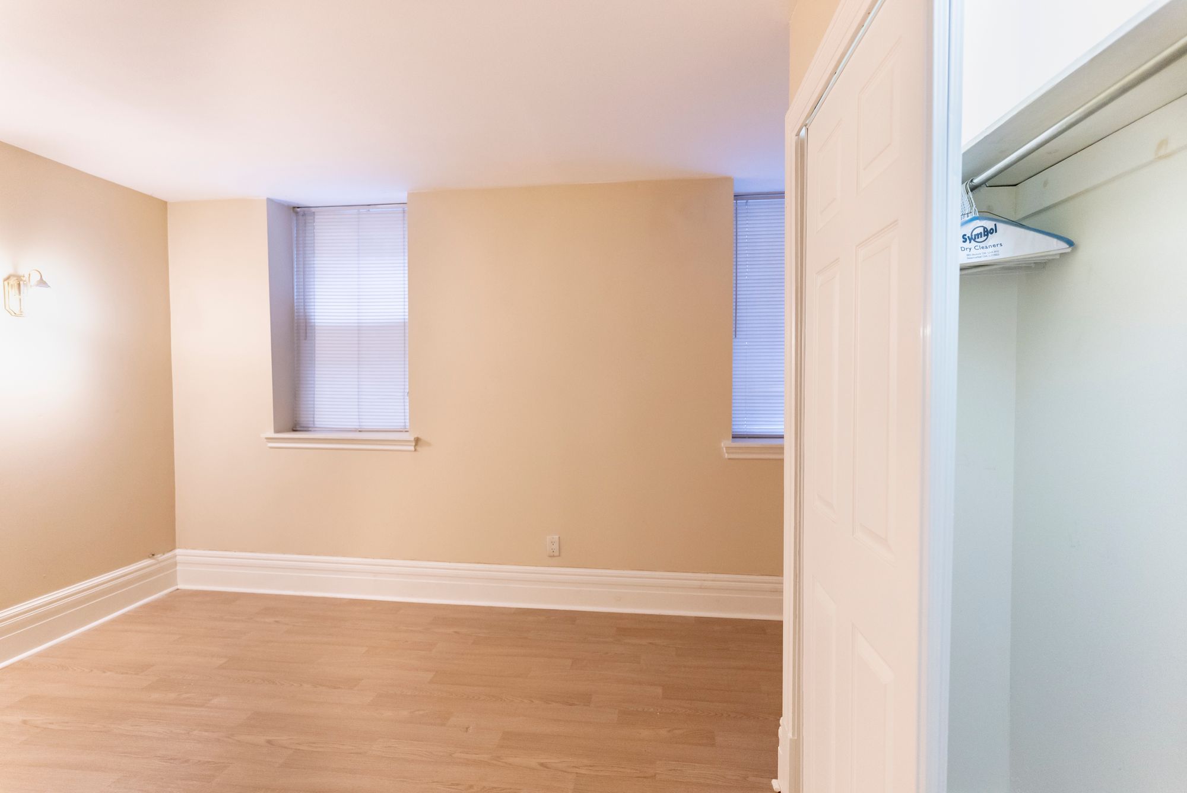
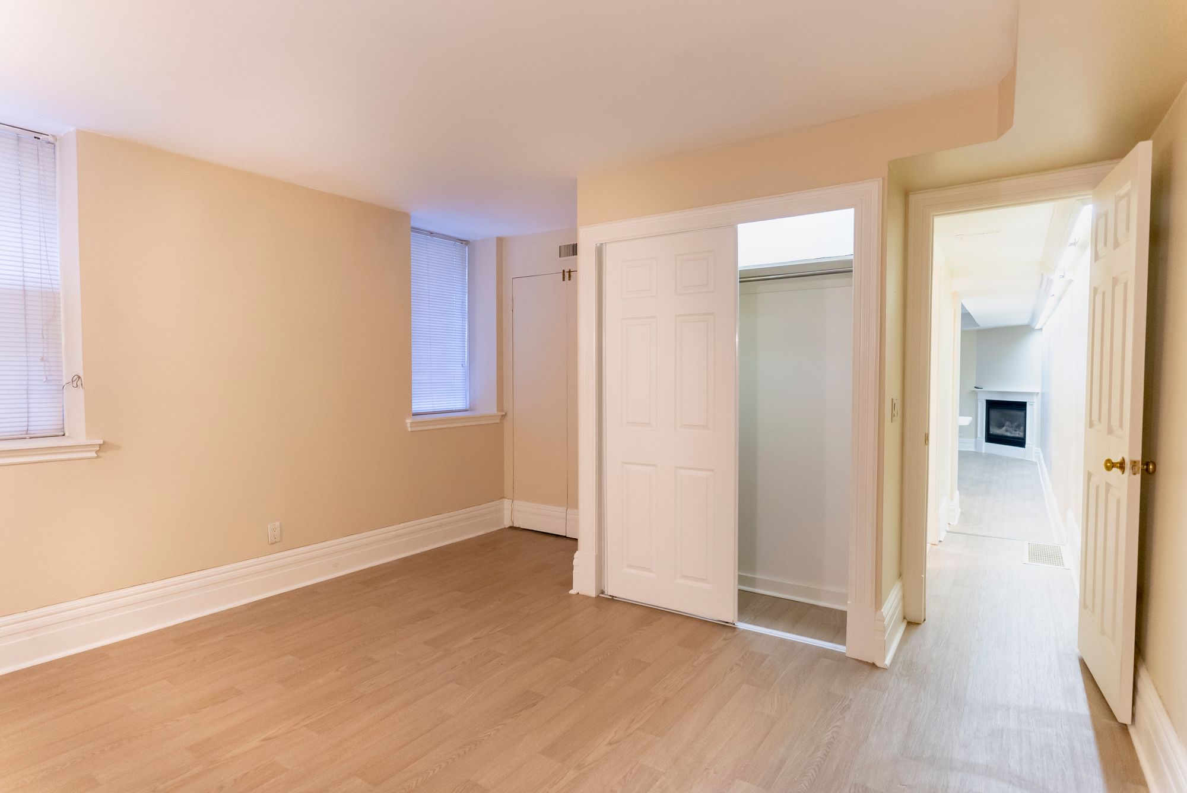
Located beside the bedroom is the 4-piece bathroom which has under-sink storage as well as a wall-mounted cabinet.
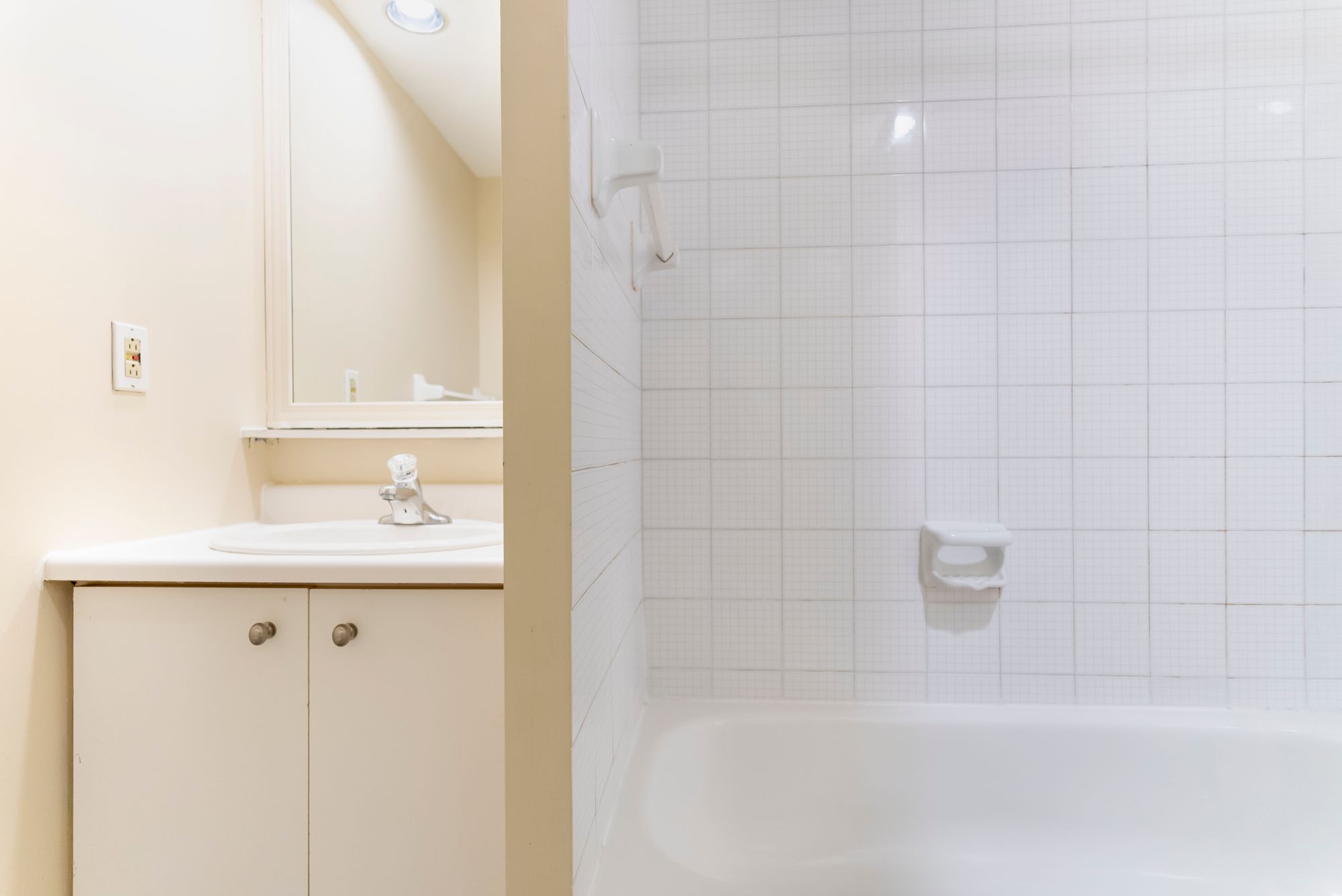
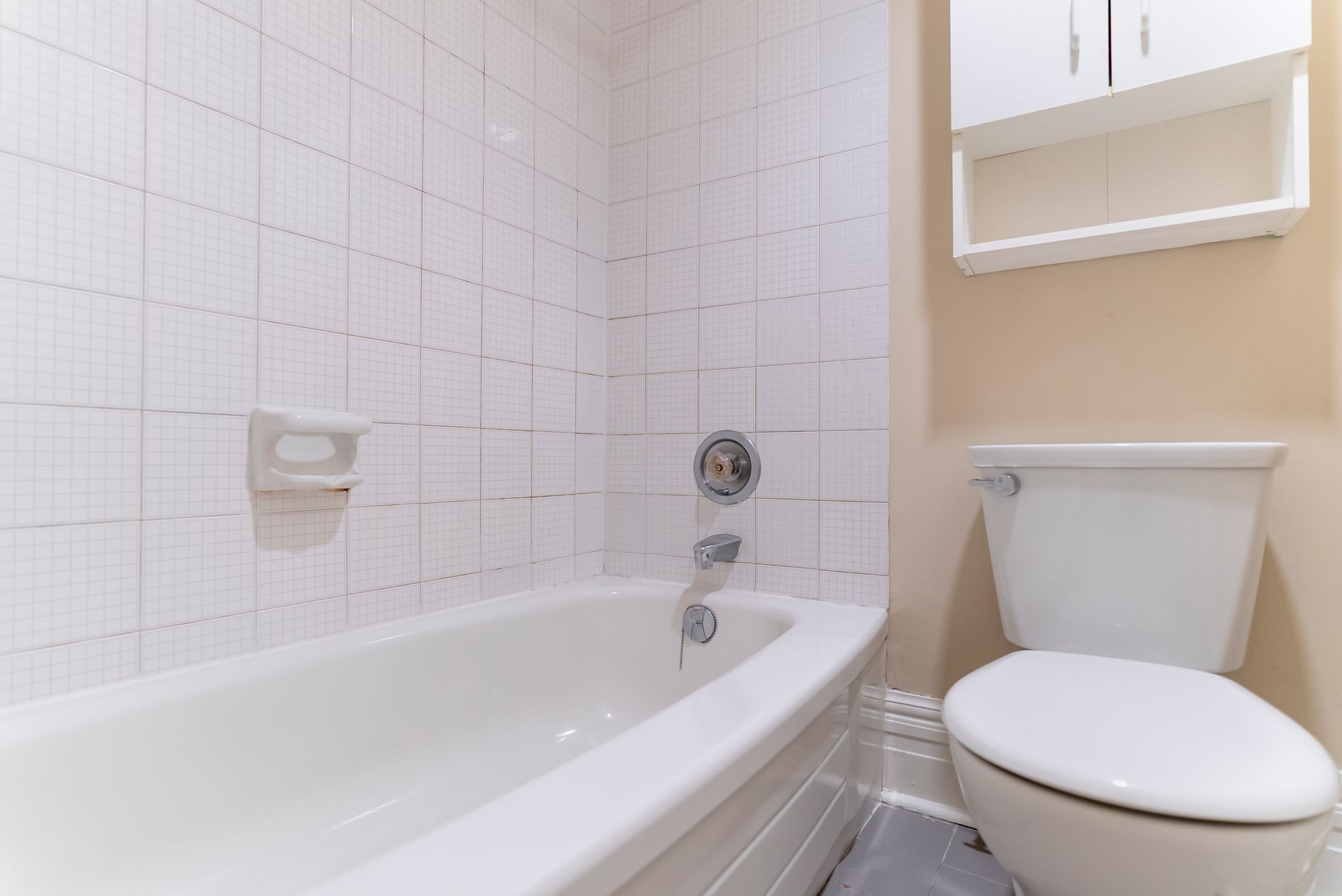
Summary
If you're looking for a great space in a fantastic location, you can't go wrong with 433A Sackville!
Have any questions about the unit? Want to schedule a showing?
Feel free to message me on Instagram @TorontoRealEstate.ca & I'll gladly get back to your request!
Rylie C.


Comments